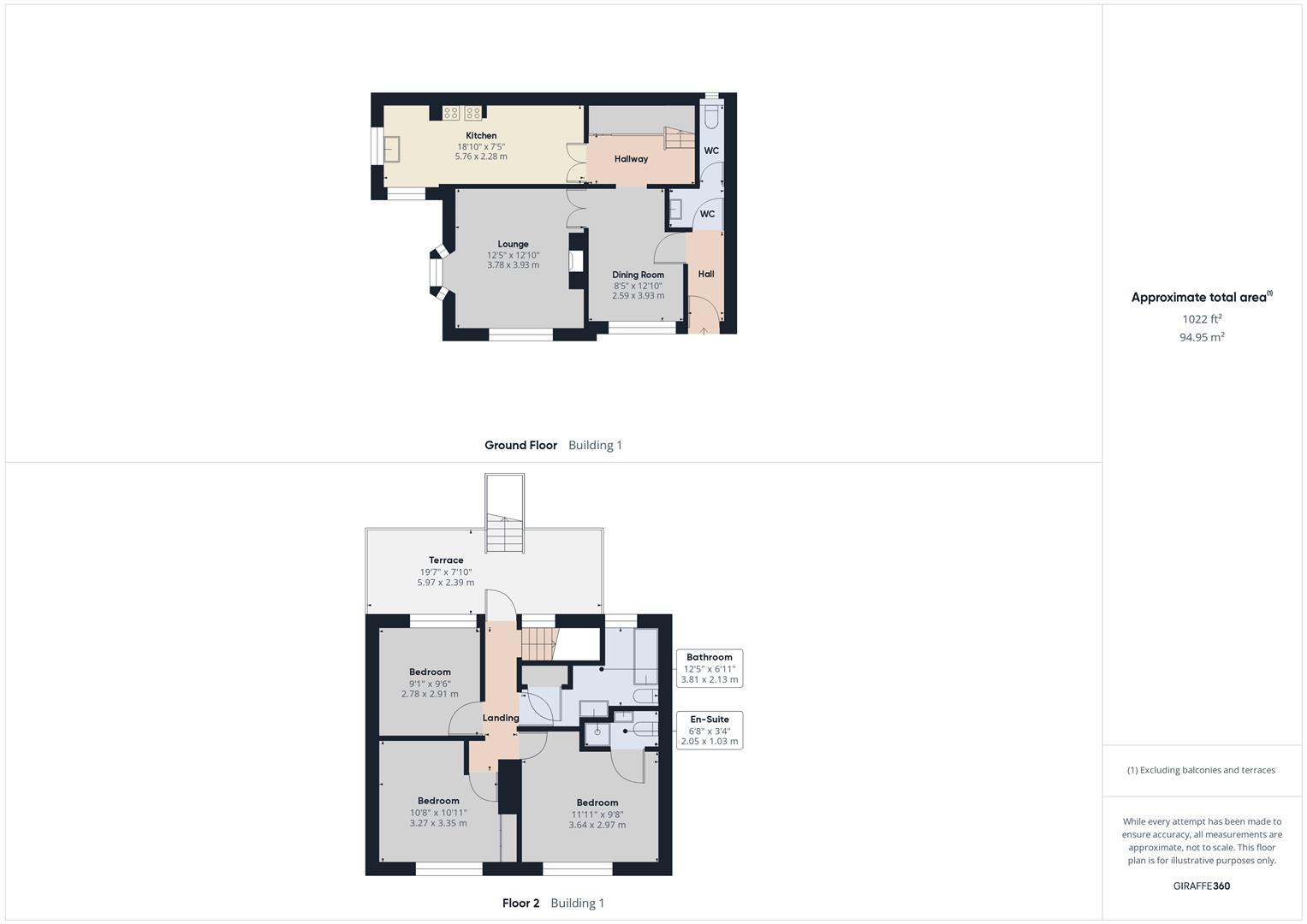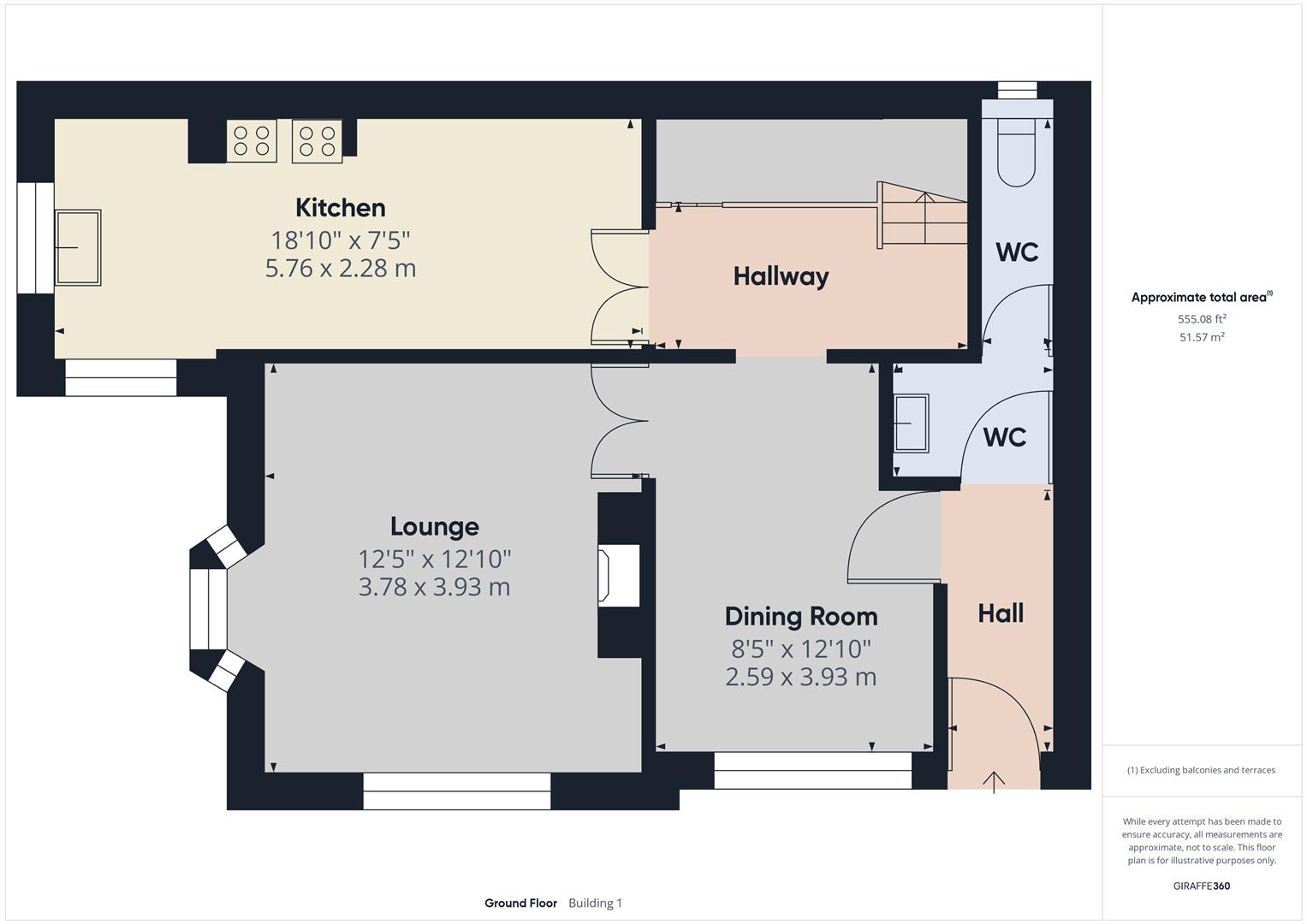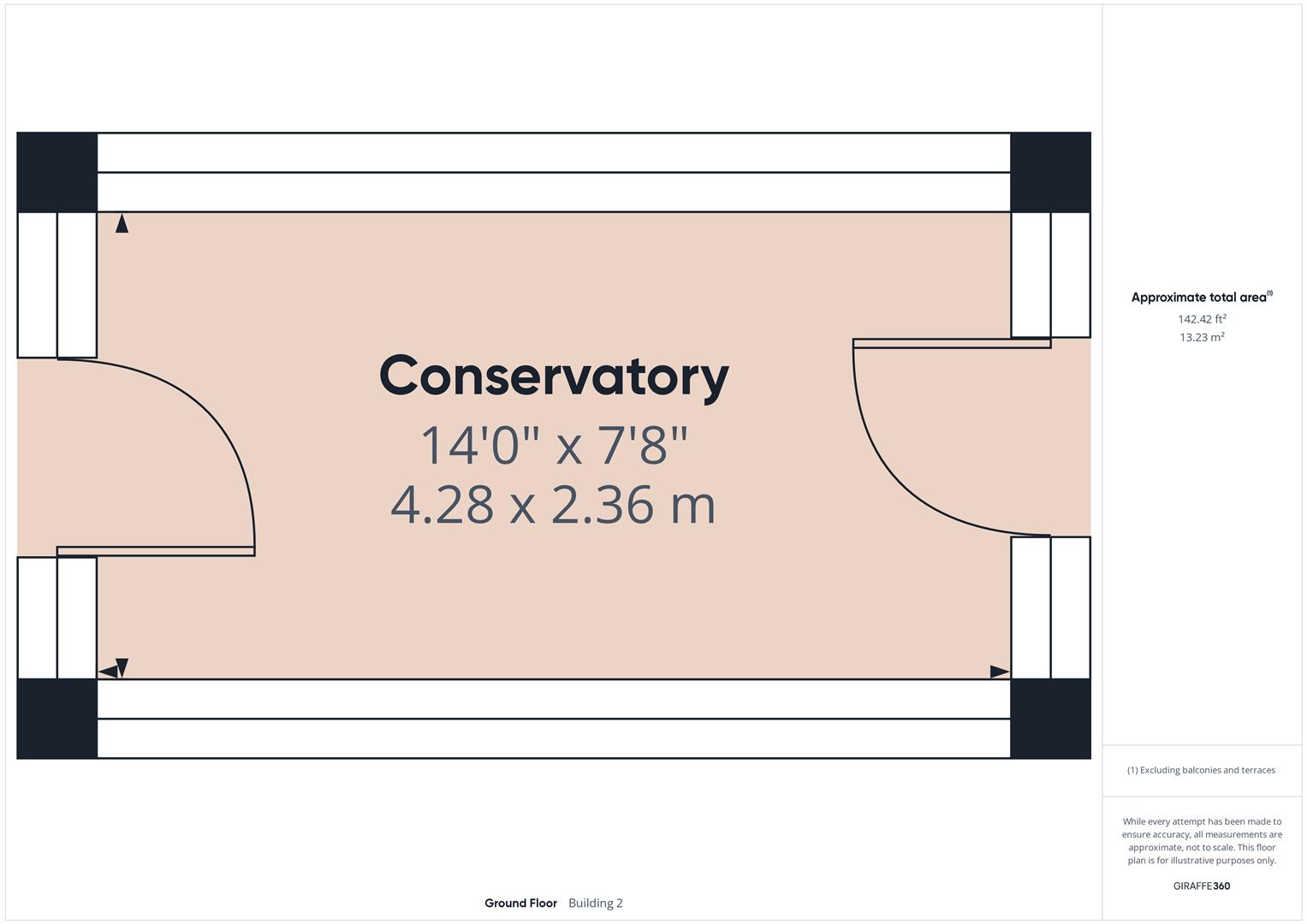3
2
The Accommodation:
The wooden part glazed front door opens to the reception hallway, which includes a central heating radiator, tiled floor and doors to the dining room and a ground floor cloakroom / WC.
The cloakroom / WC is split into two rooms, with the first including a pedestal wash basin and wood effect laminate flooring. The second includes a push-button flush WC, central heating radiator, wood effect laminate flooring and a uPVC double glazed window to the rear elevation.
The dining room includes a uPVC double glazed window to the front elevation, central heating radiator, wood effect laminate flooring, archway to an inner hallway and glazed double doors to the lounge.
The lounge forms a good sized reception room, which includes a uPVC double glazed bay window to the side elevation, uPVC double glazed window to the front elevation, log burning stove with a brick feature fireplace surround, central heating radiator and wood effect laminate flooring.
The inner hallway includes stairs to the first floor accommodation, useful understairs store cupboard (housing the Ideal combination central heating boiler), central heating radiator, wood effect laminate flooring and glazed double doors to the kitchen.
The kitchen is attractively appointed with a range of white units, with solid wood worksurfaces, and incorporates a one and a half bowl sink / drainer unit with a mixer tap, base cupboards / drawers, wall mounted cupboards, part tiling to the walls, wood effect laminate flooring, uPVC double glazed windows to the front, side and rear elevations and a uPVC double glazed door to a sheltered rear patio.
The first floor comprises a landing with a uPVC double glazed window to the rear, stable door to a decked rear terrace (with access into the rear garden), loft access hatch and doors to bedroom one, bedroom two, bedroom three and a family bathroom.
Bedroom one forms an excellent sized double room, which includes a uPVC double glazed window to the front elevation, fitted wardrobes, central heating radiator and a door to an en-suite shower room.
The en-suite is appointed with a white suite and includes a shower cubicle with a fitted electric shower, wash basin, low-level flush WC, heated towel rail and full height tiling to the walls.
Outside:
The property is set back beyond a walled frontage, with a gate opening to a block paved / pebbled forecourt, where the front door is accessed.
To the side is a gated driveway, which provides off-road parking for three cars, together with a sandstone cave, sandstone steps up to an elevated front garden and gated access to the sheltered rear patio.
The sheltered rear patio is block paved and includes fitted seating, cold water tap, external power point and a second sandstone cave (ideal for garden storage).
The first floor timber decked patio includes external power points and steps up to a gate into the large rear garden.
The rear garden is a fantastic size and includes a pebbled / paved patio, timber summerhouse, shed and steps up to a large lawn, which includes a conservatory (with power points, lighting and wood effect laminate flooring). The garden enjoys fabulous views over Kinver and towards St Peter's Church.
Available for sale with No Upward Chain, this delightful three bedroom detached cottage requires a personal visit for its wonderful setting and plot to be fully appreciated. Early appointments are recommended to avoid disappointment.
AGENT NOTE
The title is in the process of being adjusted. Refer to the image on our details which reflects the extent of the new title.
Location:
Kinver village is a popular destination for those wanting to enjoy a semi rural location but with the convenience of local amenities. The village provides schooling for all age ranges as well as a good selection of independent shops, pubs and eateries. Lying adjacent to the National Trust owned Kinver Edge, the village provides easy access to beautiful countryside whilst also being well placed for commuting to Birmingham, the Black Country and North Worcestershire. Being approximately 20 miles west of Birmingham, 13 miles south of Wolverhampton and 20 miles north of Worcester, Kinver is served by a good motorway network with excellent links to the M5, M6, M40 and M42, Birmingham International Airport is approximately 45 minutes away and the main line train station in Stourbridge has regular services to and from Worcester, Malvern, Birmingham and London.
Schooling:
The village is fortunate to benefit from infant and primary schooling as well as having a high school and sixth form.
Tenure:
Freehold
Services:
All mains services are connected
Local Authority:
South Staffordshire Council
Council Tax:
TBC



