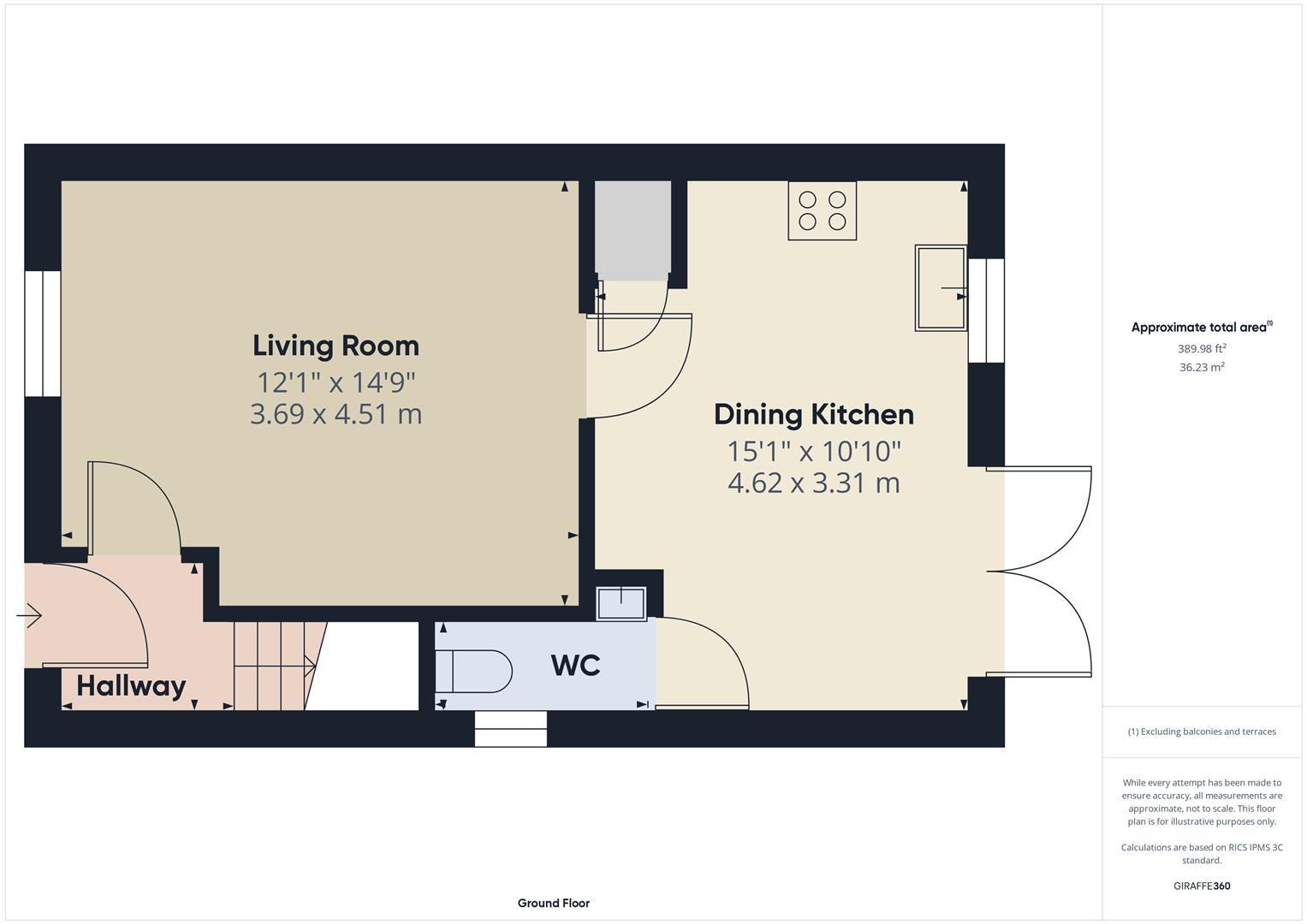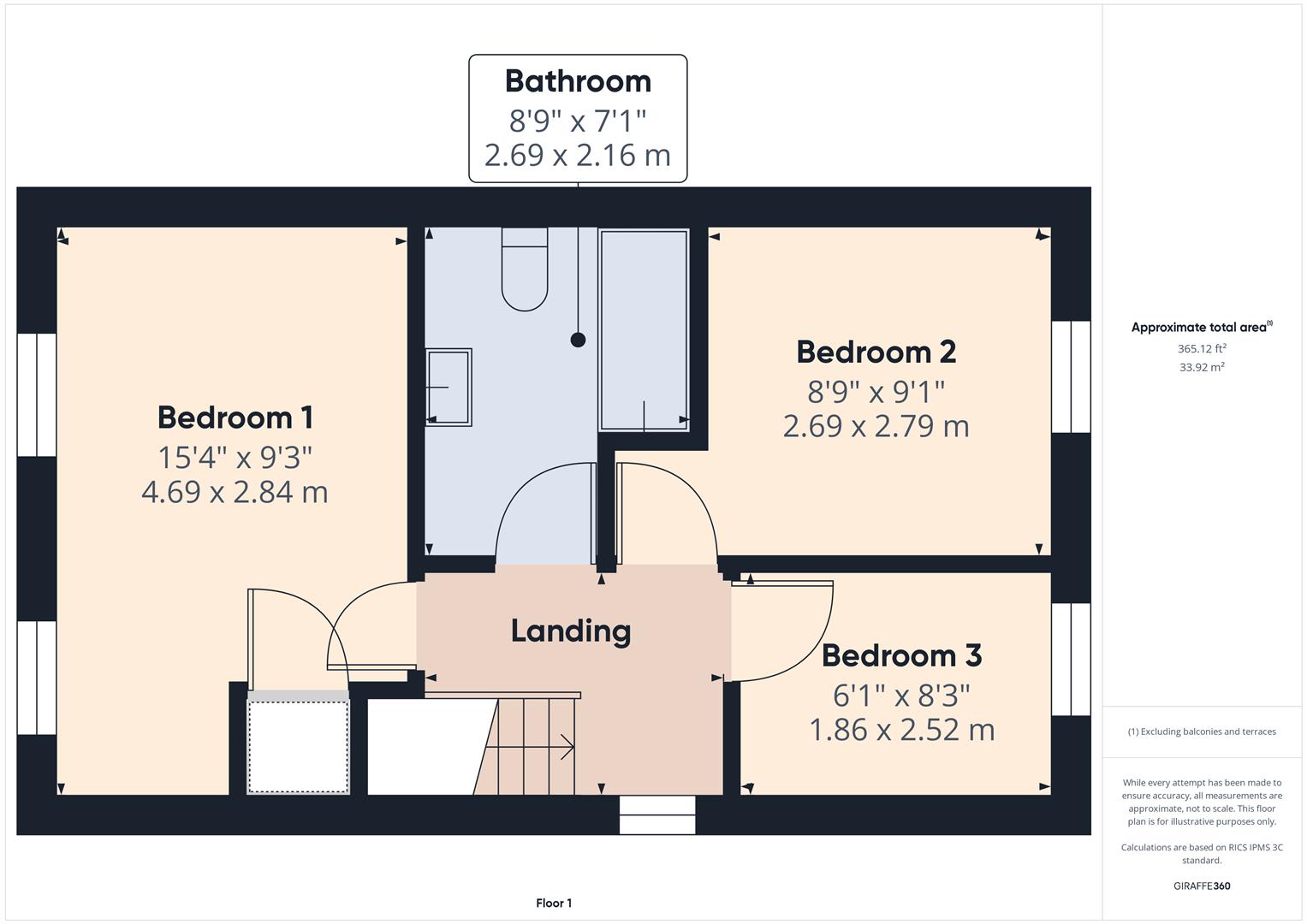3
1
The Accommodation:
The double glazed composite front door opens to the reception hallway, with stairs rising to the first floor accommodation and a door to the lounge.
The lounge forms a good sized reception room including a uPVC double glazed sash style window to the front elevation, wood effect laminate flooring with underfloor heating and a door to the dining kitchen.
The dining kitchen is attractively appointed with a range of cream shaker style units, with wood effect worksurfaces, incorporating a stainless-steel one-and-a-half bowl sink/drainer unit, integrated appliances including a Zanussi electric hob with a stainless-steel canopy cooker hood above, Zanussi electric oven with a grill, slim-line dishwasher, washing machine, fridge, freezer, base cupboards/drawers, wall mounted cupboards, built-in storage cupboard, tiled floor with underfloor heating, uPVC double glazed sash style window to the rear elevation, uPVC double glazed French doors to the rear garden and a door to a ground floor WC.
The WC is appointed with a white suite and includes a push-button flush WC, pedestal wash basin with tiled splashback, tiled floor with underfloor heating and a uPVC double glazed window to the side elevation.
The first floor comprises a landing with a uPVC double glazed window to the side elevation, loft access hatch and doors to bedrooms one, two and three and the bathroom
Bedroom one forms a double room including two uPVC double glazed sash style windows to the front elevation, radiator and an airing cupboard/store (housing the hot water cylinder).
Bedroom two is a double room with a uPVC double glazed sash window to the rear elevation and a radiator.
Bedroom three is currently used as a dressing room and forms a single room, with a uPVC double glazed sash style window to the rear elevation and a radiator.
The bathroom is well appointed with a white suite, including a bath with a shower screen and a fitted mixer shower over, pedestal wash basin with tiled splashback, push-button flush WC, heated towel rail, wall tiling to the wet areas and a tiled floor.
Outside:
The property is set back beyond a block paved driveway with off-road parking for two cars.
Gated side access is available to the landscaped rear garden, which is laid out for low maintenance and includes a paved patio housing the property’s Mitsubishi ground source heat pump, an attractive pebbled area and a timber decked patio.
Viewing is essential for this well appointed three bedroom semi-detached house and its excellent cul-de-sac setting to be fully appreciated. Early appointments are recommended to avoid disappointment.
Location:
Cleobury Mortimer is a popular town located between Ludlow and Kidderminster, close to the Clee Hills, the picturesque town of Bewdley and the Wyre Forest. The town enjoys a good choice of pubs, cafes and restaurants, along with small independent shops, a Sports and Fitness Centre and schooling for children of all ages. Being approximately 12 miles west of Kidderminster and 20 miles northwest of Worcester, Cleobury Mortimer has access to the motorway network via the M5. Birmingham International Airport is approximately 1 hour away and the mainline train station in Kidderminster has regular services to and from Worcester, Malvern, Birmingham, and London.
Tenure:
Freehold
Services:
Mains electricity, water and drainage
Local Authority:
Shropshire Council
Council Tax:
Band C

