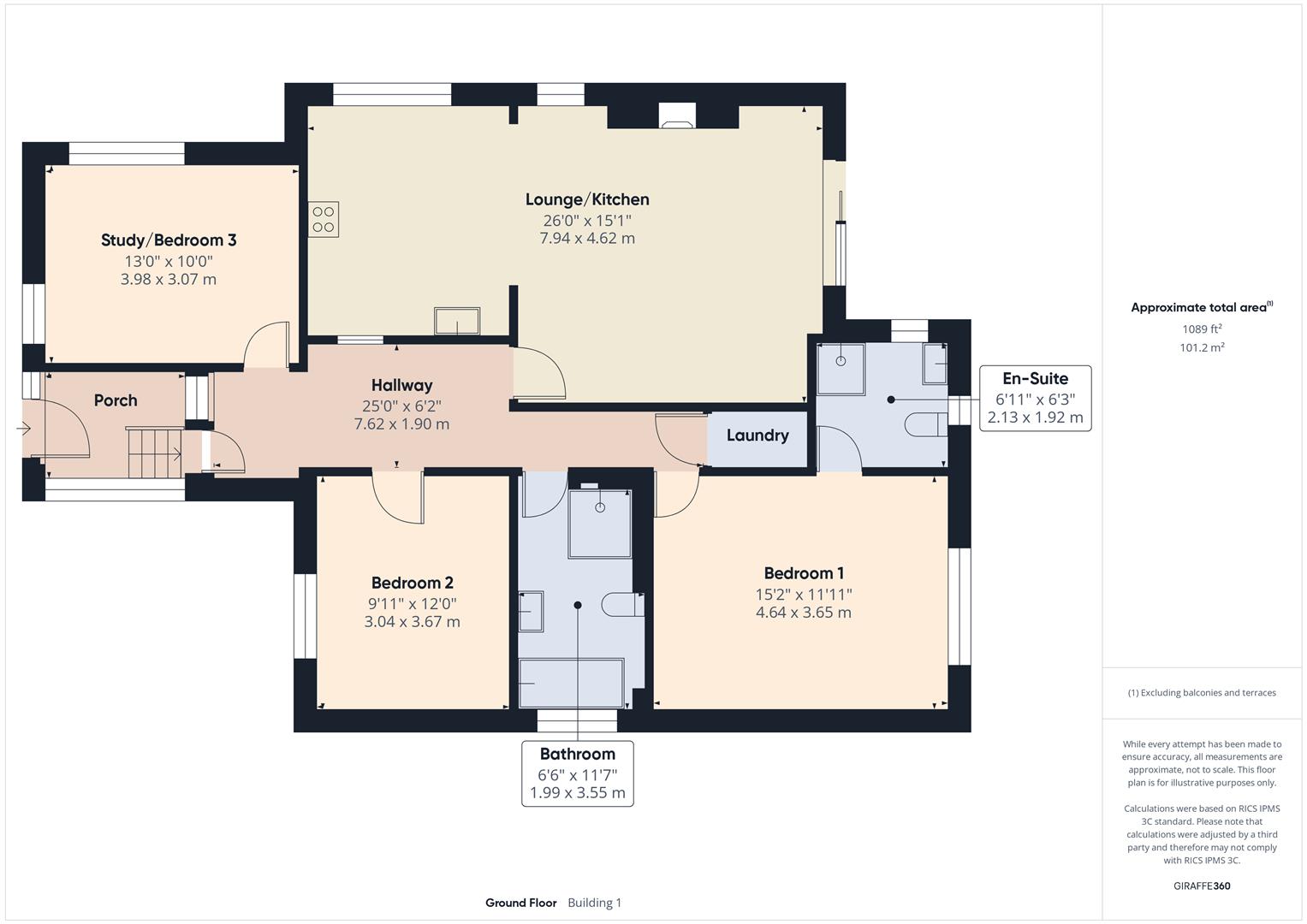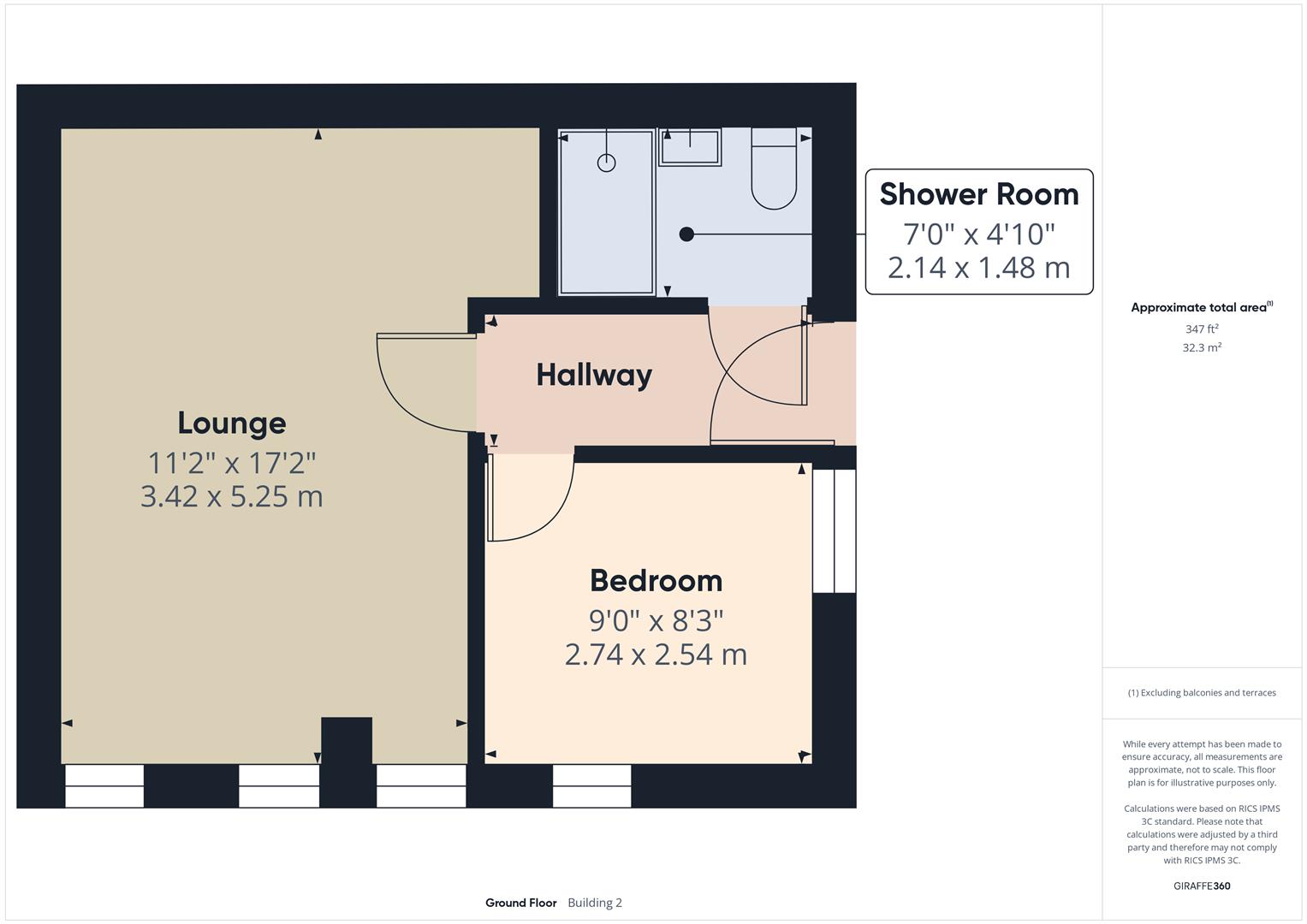4
3
The Accommodation:
The uPVC double glazed front door opens to an entrance porch, including uPVC double glazed windows to the front and side elevations, tiled floor and steps up to a wooden front door to the reception hallway.
The reception hall includes a radiator, internal window to the kitchen, wooden flooring, door to a built-in laundry cupboard (with plumbing for a washing machine), loft access hatch (boarded loft with a pull-down ladder, skylights and potential for conversion, subject to building regulation approval) and doors to the lounge/kitchen, bedrooms one, two and three and a bathroom.
The lounge/kitchen forms a fantastic open-plan room which is split into two distinct areas. The lounge area has a uPVC double glazed window to the side elevation, feature fireplace, radiator, wooden flooring and a uPVC double glazed sliding patio door to the rear garden.
The kitchen is attractively appointed with a range of light grey solid wood Harvey Jones shaker style units, with quartz worksurfaces, incorporating a Belfast sink with a mixer tap, integrated Neff five ring gas hob with a Miele canopy cooker hood above, integrated Smeg electric oven with a grill, recess and plumbing for a slim-line dishwasher, base cupboards/drawers, wall mounted glazed display cabinets, radiator, part tiling to the walls, wooden flooring and a uPVC double glazed window to the side elevation.
Bedroom one forms an excellent double room, including a uPVC double glazed window to the rear elevation, radiator and a door to an en-suite shower room.
The en-suite is attractively appointed with a white suite, including a curved shower cubicle with a fitted mixer shower and almost full height tiling to the surrounds, wash basin with a built-in vanity cupboard below, low-level flush WC, heated towel rail, tiled floor and uPVC double glazed windows to the rear and side elevations.
Bedroom two is a double room with a uPVC double glazed window to the front elevation and a radiator.
Bedroom three/study is a versatile double room, including uPVC double glazed windows to the front and side elevations, radiator and wood effect laminate flooring.
The bathroom is luxuriously appointed with a white suite, including an egg style bath with a shower attachment, wet room style shower area with a glass shower screen and a fitted mixer shower (with a large rainfall style shower head and a separate spray), wash basin with built-in vanity cupboards/drawers below, push-button flush WC, radiator/towel rail, part tiling to the walls, marble tiled floor and a uPVC double glazed window to the side elevation.
Annex Accommodation:
The uPVC double glazed side door opens to the reception hallway, including LVT flooring, loft access hatch and doors to the lounge, bedroom and a shower room.
The lounge is good sized reception room with uPVC double glazed windows to the front elevation, two skylights, wall mounted electric heater and LVT flooring.
The bedroom is a double room with uPVC double glazed windows to the front and side elevations, wall mounted electric heater and LVT flooring.
The shower room is attractively appointed with a white suite, including a shower cubicle with a fitted electric shower and full height tiling to the surrounds, wash basin with a built-in vanity cupboard below, push-button flush WC, heated towel rail and LVT flooring.
Outside:
The main property is gently elevated beyond landscaped front gardens, with steps and a ramp leading up to the front door. The frontage also provides plenty of off-road parking.
Side access is available on both sides of the property to the rear garden. The garden is an excellent size and is arranged over two tiers, including a side patio with a cold water tap, rear patio, artificial lawns, shrub areas, garden shed and a greenhouse.
Available for sale with no upward chain, this much improved detached bungalow and its pleasant setting and superb layout require a personal visit to be fully appreciated. Early appointments are recommended to avoid disappointment.
Location:
Based in the Wyre Forest District of North Worcestershire, Stourport-on-Severn has been a popular day-trip and holiday destination for over a century. The River Severn and the historic canal basins combine to provide a perfect backdrop for all sorts of family activities, with the atmosphere of a true maritime holiday resort. The town itself offers a wide variety of independent shops and large supermarkets, together with pubs, cafes and restaurants, and family attractions, such as the riverside meadows and playing fields, boat trips, amusement arcades and a traditional fairground.
The larger town of Kidderminster is just over 4 miles away, whilst Birmingham and Worcester are approximately 22 and 12 miles away respectively. The M5 can be accessed easily from either Junctions 5 or 6 and the mainline train station in Kidderminster has direct services to Birmingham, Worcester and London.
Schooling:
Stourport-on-Severn provides highly regarded schooling for children of all ages.
Tenure:
Freehold
Services:
All mains services are connected
Local Authority:
Wyre Forest District Council
Council Tax:
Band F

