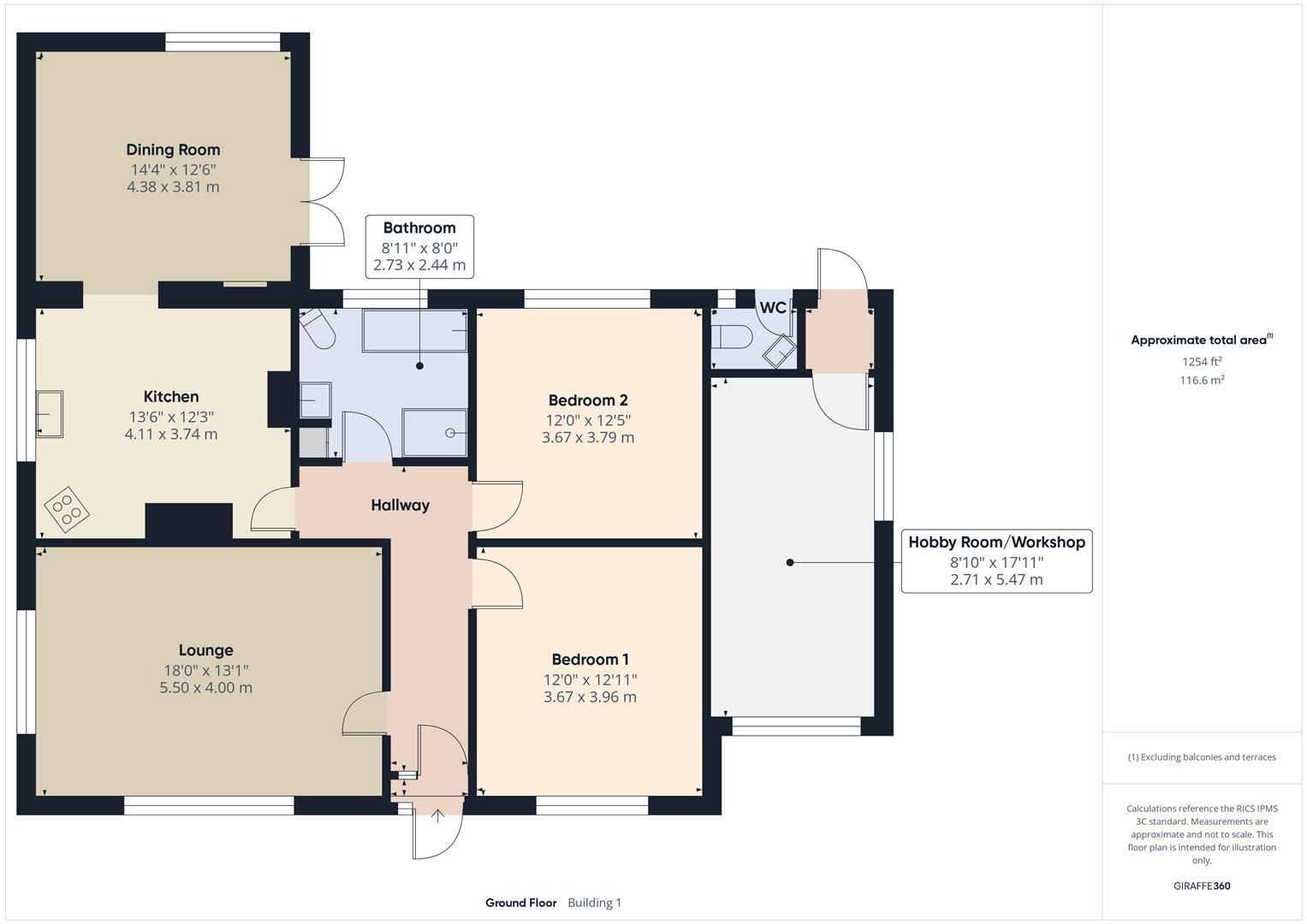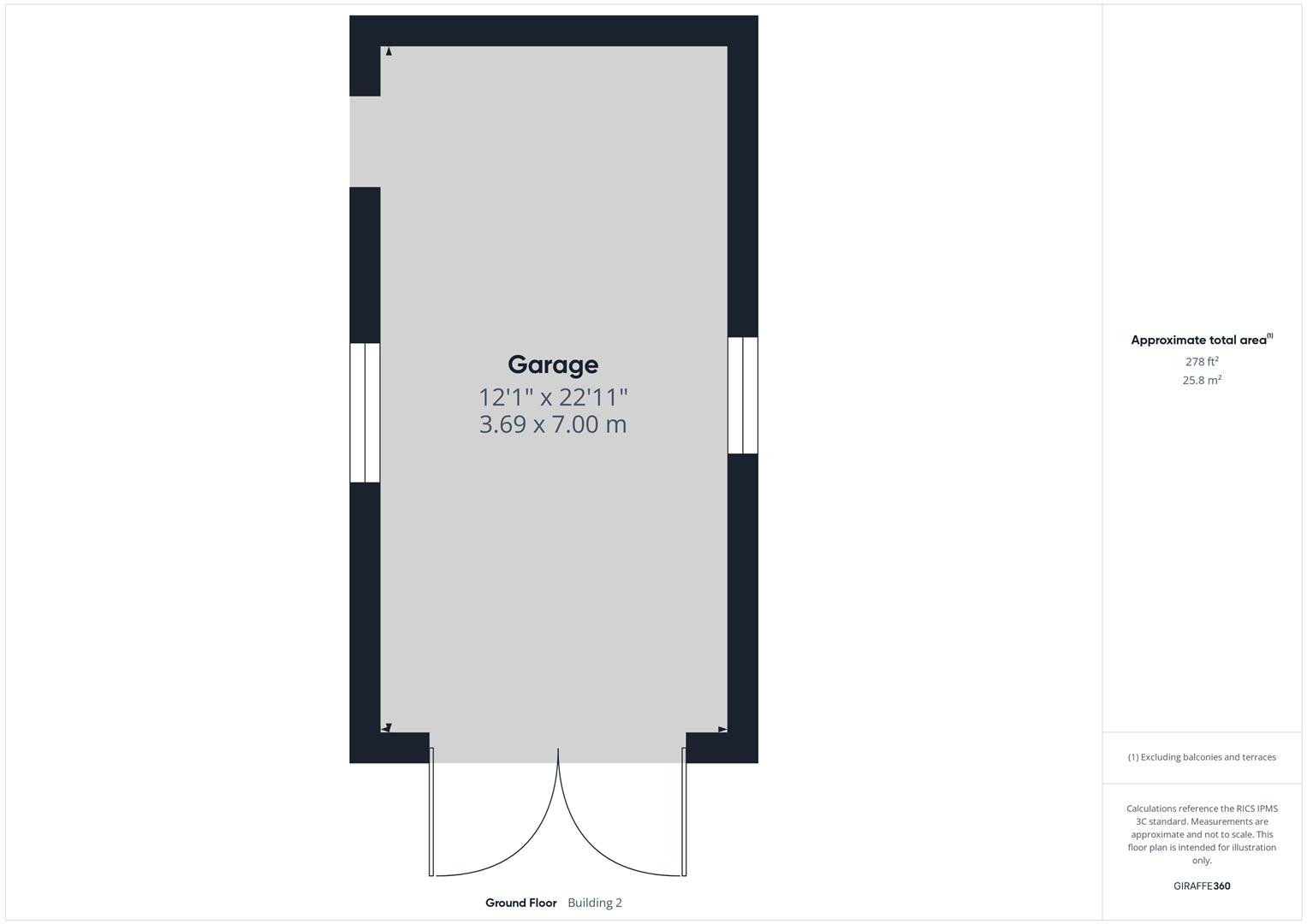2
1
The Accommodation:
The double glazed wooden front door opens to a small entrance porch, with a further part double glazed wooden front door opening to the reception hallway.
The hallway includes a radiator, original parquet flooring, loft access hatch (large part boarded loft with a pull-down ladder and potential for conversion, subject to building regulation approval) and doors to the lounge, kitchen/dining room, bedrooms one and two and the bathroom.
The lounge is a good sized reception room, including uPVC double glazed windows to the front and side elevations, “living flame” gas fire with a feature fireplace surround and a radiator.
The kitchen is attractively appointed with a range of light grey shaker style units, incorporating a one and a half bowl sink/drainer unit with a mixer tap, integrated appliances including a Lamona electric hob with a stainless-steel canopy cooker hood above, Bosch electric double oven with a grill, Lamona microwave and a Lamona dishwasher; plumbing for a washing machine, space for a fridge freezer, base cupboards/drawers, wall mounted cupboards, radiator, part tiling to the walls, uPVC double glazed window to the side elevation and an opening to the dining room.
The dining room includes a uPVC double glazed window to the rear elevation, radiator, wall mounted electric heater and uPVC double glazed French doors to the rear garden.
Bedroom one forms a double room, including a uPVC double glazed window to the front elevation, fitted wardrobes/cupboards and a radiator.
Bedroom two is a double room with a uPVC double glazed window to the rear elevation and a radiator.
The bathroom is well appointed with a white suite, including a bath with a shower attachment, shower cubicle with a fitted mixer shower (with a large rainfall shower head and a separate spray), wash basin with a built-in vanity cupboard below, push-button flush WC, heated towel rail, fitted storage cupboards (one housing the Vaillant combination central heating boiler), full height tiling to the walls and a uPVC double glazed window to the rear elevation.
Outside:
The bungalow enjoys a generous plot and is set back beyond a good sized landscaped front garden, with lawns, attractive shrub areas and an ornamental pond. The frontage also provides a large driveway with plenty of off-road parking and access to a large timber garage.
The garage is entered via double doors and includes lighting, power points, windows to the side elevation and a personnel door to the side elevation.
To the side of the property there is a large greenhouse (in need of repair), a cold water tap and gated access to the rear garden.
The rear garden is laid out for low maintenance and includes a paved patio, doors to a potential hobby room/workshop (forming the original garage, with lighting, power points, windows to the front and side elevations, and a wall mounted electric heater) and gardener's WC (with a wash basin); power point, two sheds and two outbuildings.
From the garden, a gate on the opposite side leads to a side courtyard, with a cold water tap and access to the front of the property.
Available for sale with no upward chain, the full potential of this detached bungalow and its wonderful setting and large plot can only be fully appreciated upon a personal visit. Early appointments are recommended to avoid disappointment.
Location:
Kinlet is a small village located on the northern edge of the Wyre Forest in Shropshire and approximately 4 miles from the nearest town of Bewdley. Situated on the banks of the River Severn, Bewdley was once described as “the most perfect small town in Worcestershire”. The town enjoys a good choice of pubs, cafes and restaurants along with small independent shops, craft studios, a brewery, local museum, a selection of sports clubs and a number of churches. Being approximately 20 miles south west of Birmingham and 15 miles north of Worcester, Bewdley is served by a good motorway network with excellent links to the M5, M6, M40 and M42, Birmingham International Airport is approximately 45 minutes away and the main line train station in Kidderminster has regular services to and from Worcester, Malvern, Birmingham and London.
Schooling:
Bewdley is fortunate to benefit from two primary schools and a high school, all rated as Good by Ofsted in their most recent inspections. The independent sector is also well catered for locally with a fine selection of schools available nearby in Kidderminster, Chaddesley Corbett, Abberley, Bromsgrove and Worcester.
Tenure:
Freehold
Services:
Mains electricity and water, LPG central heating and private drainage
Local Authority:
Shropshire Council
Council Tax:
Band C

