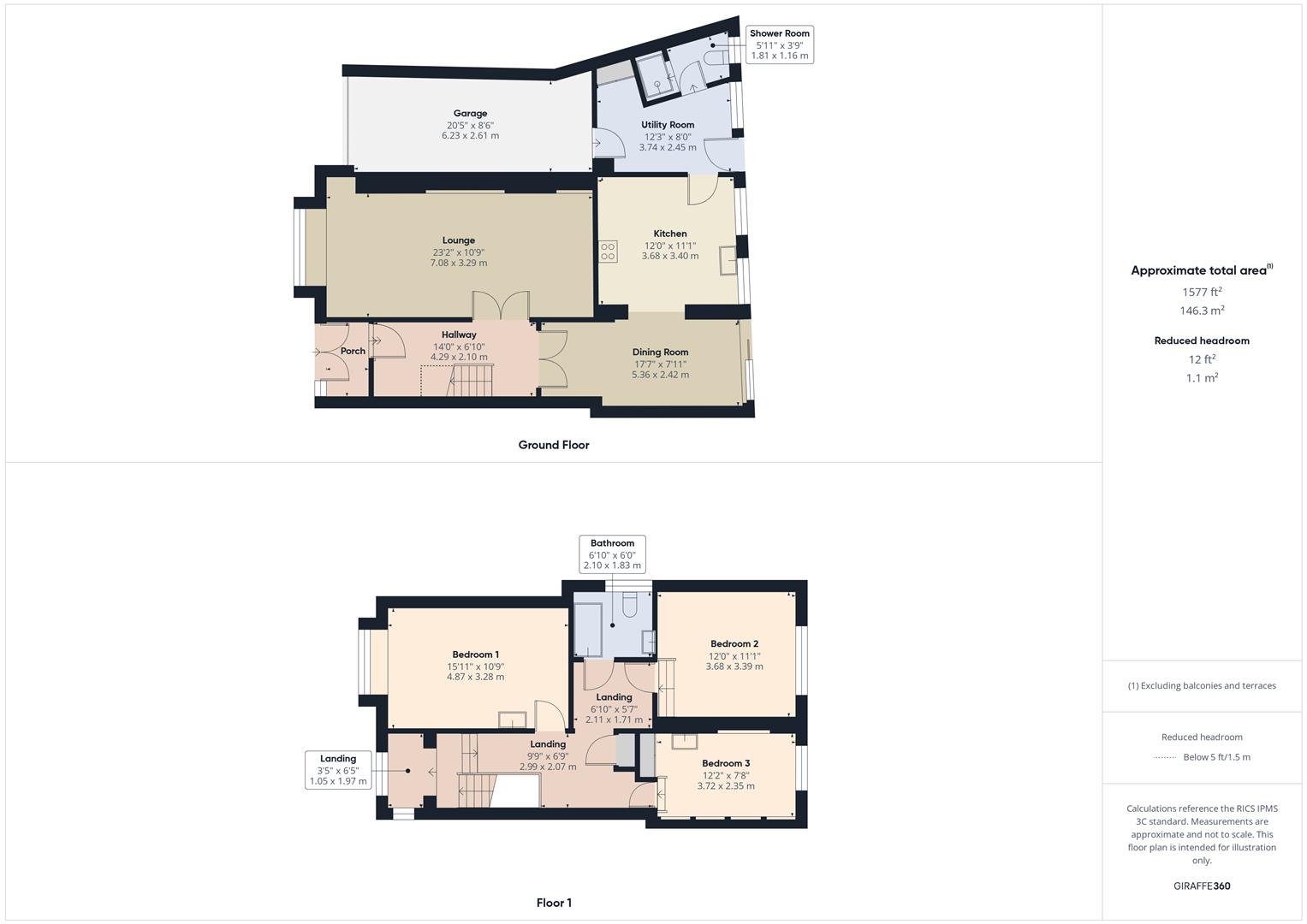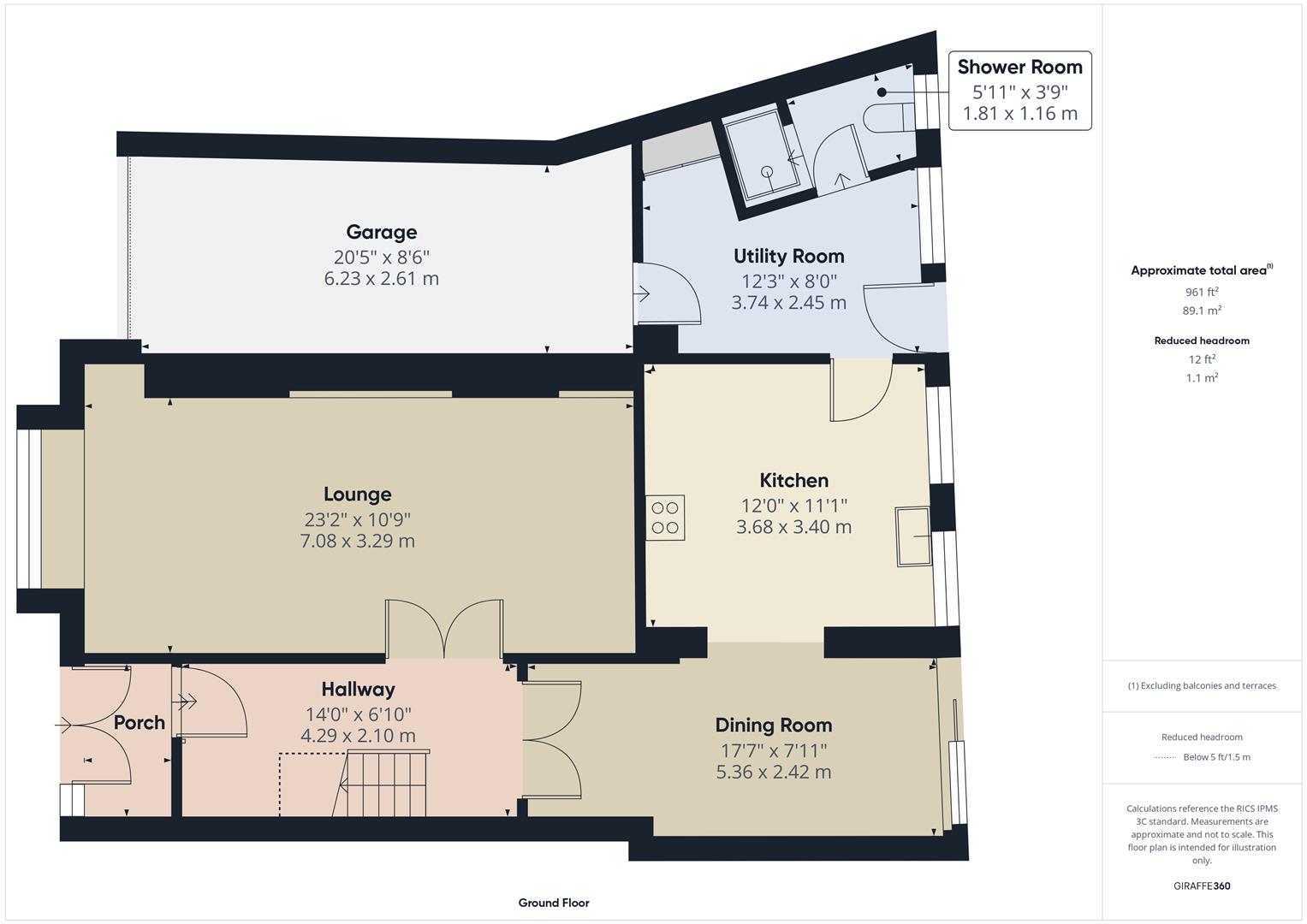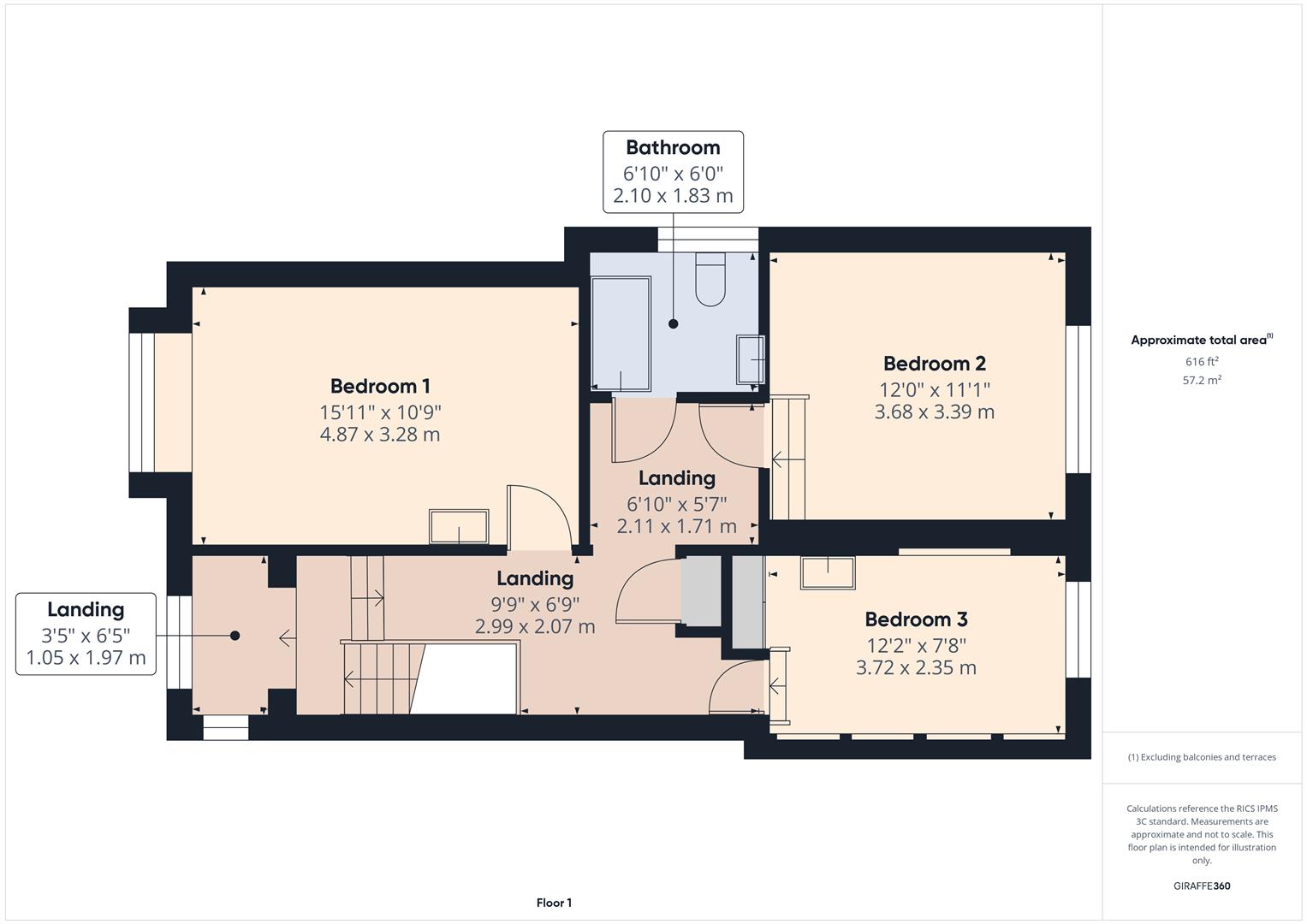3
2
The Accommodation:
With gas central heating, double glazing and accommodation comprising: entrance porch; reception hallway with stairs to the first floor accommodation; large lounge with a feature fireplace surround (gas fire disconnected); dining room with garden access and open to a well proportioned kitchen; separate utility room with the floor mounted central heating boiler, internal door to the garage and access to the rear garden; ground floor shower room; impressive split-level landing with a picture window to the front elevation; three double bedrooms; and a family bathroom.
Outside:
The property is elevated and set back beyond a lawn fore garden, with shrubs and trees, together with a long driveway, which provides plenty of off-road parking and access to the garage.
The garage is entered via an up-and-over door and includes lighting, power points and a door to the utility room.
The rear garden is an excellent size and is attractively laid out to include a patio, with steps up to a slightly raised lawn, with shrub borders and a timber shed.
Available for sale with no upward chain, the full potential of this charming period semi-detached family house and its generous layout and pleasant cul-de-sac position require a personal visit to be fully appreciated.
Location:
Dudley is a large town in the West Midlands, 5.5 miles south-east of Wolverhampton and 8 miles north-west of Birmingham. The town enjoys a good choice of pubs, cafes and restaurants along with small independent shops, schooling for children of all ages and selection of sport and leisure facilities, including the brand new Duncan Edwards Leisure Centre. The popular Merry Hill shopping complex is within easy reach, as is the motorway network, with excellent links to the M5 and M6. Birmingham International Airport is approximately 40 minutes.
Tenure:
Freehold
Services:
All mains services are connected
Local Authority:
Dudley Council
Council Tax:
Band E


