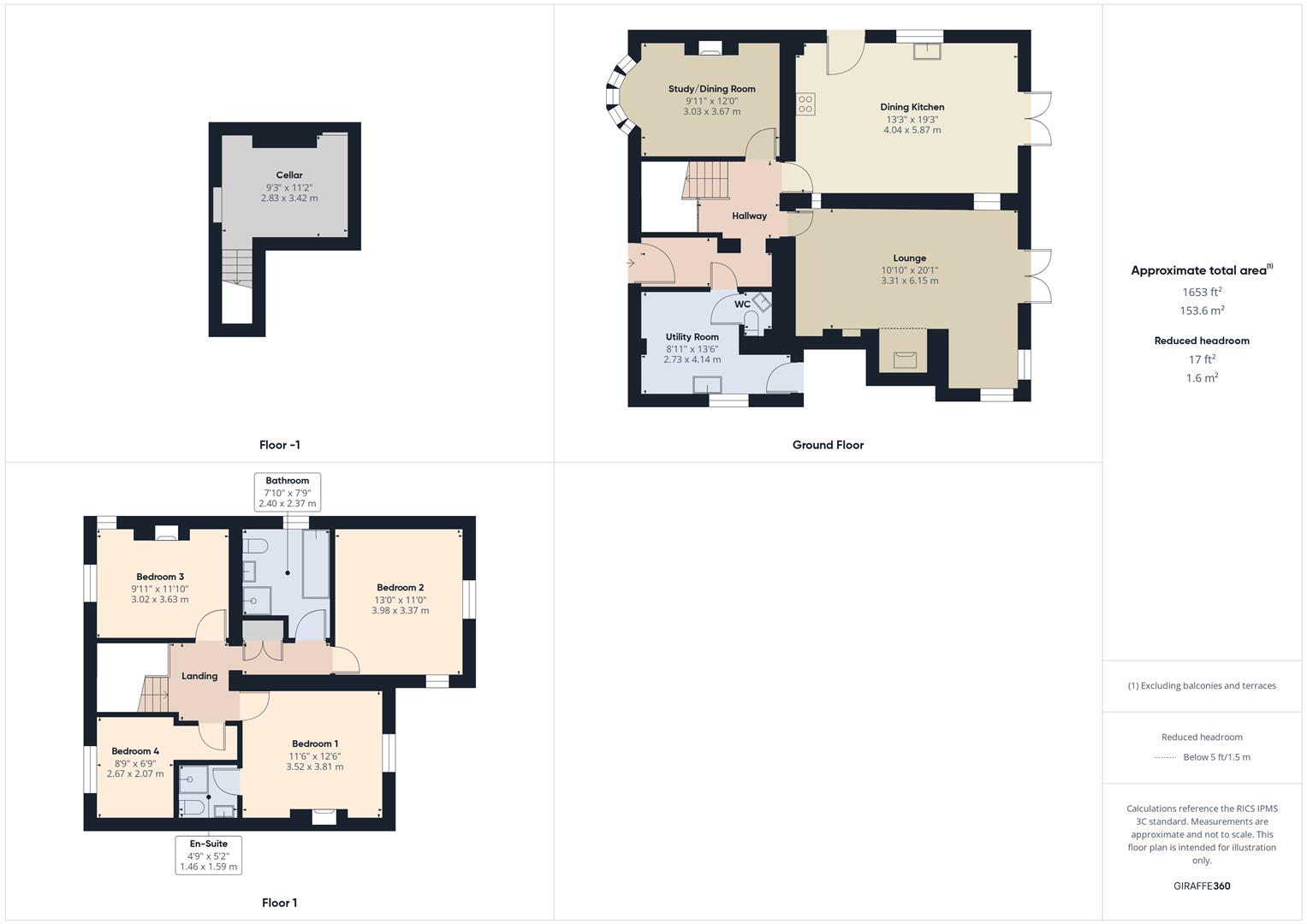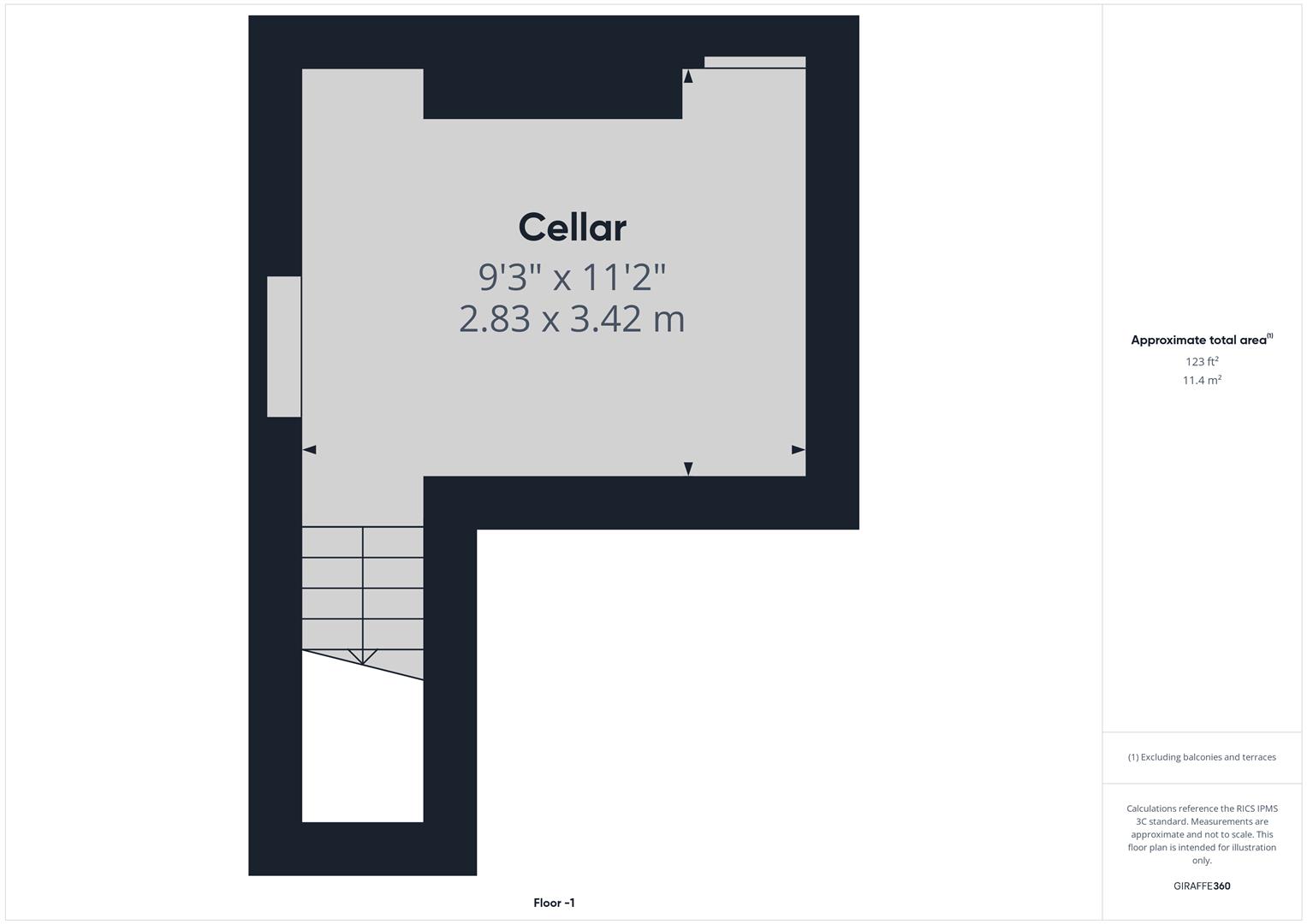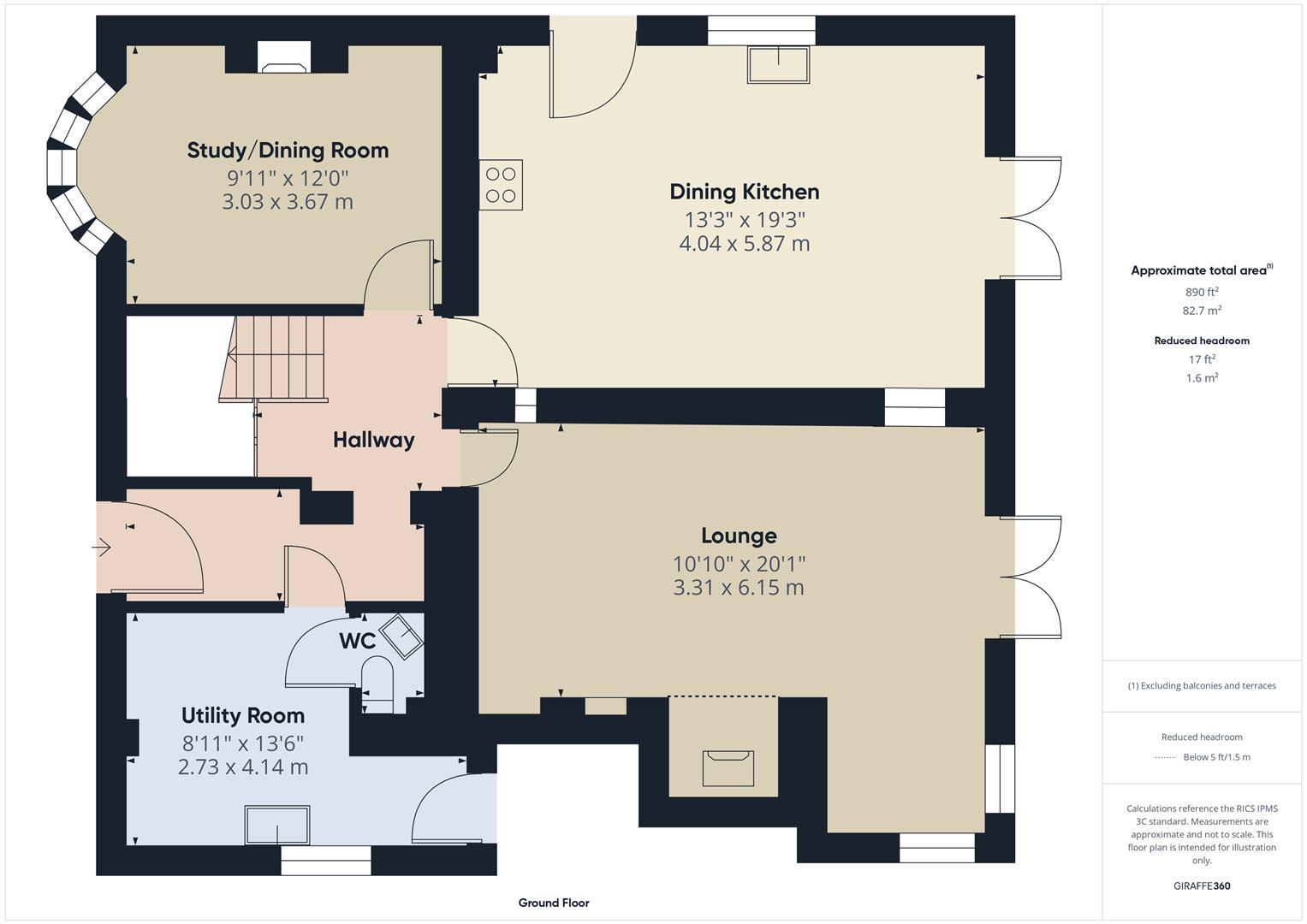4
2
The Accommodation:
An attractive traditional oak frame porch shelters the part stained glass solid wooden front door, which opens to the reception hallway. The hallway includes a stained glass transom window above, radiator, quarry tiled floor, naturally lit stairs to the first floor accommodation, door to a cellar (with lighting and power) and further doors to the lounge, dining kitchen (stained glass transom window above), study/dining room and a utility room.
The lounge forms a good sized extended reception room, including an inglenook feature fireplace recessed with a log burning stove and room for logs etc. There is also a radiator, double glazed windows to the rear and side elevations and a double glazed roof window. This interesting room is well lit and features a locally crafted, bespoke stained glass glazed gable under a lofted ceiling, with French doors below opening to a rear patio. As part of the lounge, there is an “L” shaped corner alcove, which has good natural light and views to the rear and side, plus a roof window. This area would make an ideal home office or hobby area. Internal windows from the lounge to the kitchen provide echoes of the original construction.
The study/dining room is a versatile reception room, having a curved double glazed bay window to the front elevation, radiator and solid oak wood flooring.
The dining kitchen is a fantastic sized room attractively appointed with a range of solid oak units, incorporating a stainless-steel one and a half bowl sink/drainer unit with a mixer tap, Caple electric range cooker (with a five ring hob, two ovens and a grill) with a range canopy cooker hood above, integrated Bosch dishwasher, integrated fridge, base cupboards/drawers, wall mounted cupboards, radiator, part tiling to the walls, tiled floor and a double glazed window. The kitchen also has a side access door to the parking area, and double glazed French doors opening out onto a patio, with immediate access to a part screened seating area under a pergola, with views over the rear garden.
The utility room provides a stainless-steel sink/drainer unit, plumbing for a washing machine, space for a fridge freezer, base and wall mounted cupboards, the floor mounted oil fired central heating boiler, radiator, quarry tiled floor, double glazed window to the side elevation, wooden double glazed door to a side passageway (with access to the front and rear of the property) and a door to a ground floor WC.
The WC is appointed with a white suite, including a low-level flush WC, corner wall mounted wash basin with tiled splashback, radiator and quarry tiled floor.
The first floor comprises a landing with a vaulted ceiling and a double glazed roof window, exposed feature brick wall, double storage cupboard and doors to bedrooms one, two, three, four and a family bathroom.
Bedroom one forms double room, including a double glazed mock sash window to the rear elevation, radiator, decorative period feature fireplace and a door to an en-suite shower room.
The en-suite is well appointed with a white suite, including a curved corner shower cubicle with a fitted mixer shower, pedestal wash basin, low-level flush WC, heated towel rail, wall tiling to the wet areas and wood effect laminate flooring.
Bedroom two is a double room with a double glazed mock sash window to the rear elevation and a radiator.
Bedroom three is a double room, having a double glazed mock sash window to the front elevation, double glazed window to the side elevation, radiator and a decorative period feature fireplace.
Bedroom four forms a good sized single room, including a double glazed mock sash window to the front elevation and a radiator.
The family bathroom is attractively appointed with a white suite, including a bath, curved shower cubicle with a Mira Sport electric shower, pedestal wash basin, low-level flush WC, heated towel rail, wall tiling to the wet areas, wood effect laminate flooring and a double glazed window to the side elevation.
Outside:
The property is set back beyond a tarmac driveway, with off-road parking for at least three cars.
Gated side access is available on both sides of the property to the excellent sized and beautifully landscaped rear garden, which comprises a paved patio with a pergola, shaped and well maintained lawn, vegetable garden, attractive shrub areas, damson tree, two cold water taps, double power socket, bunded oil tank (with 7 years remaining on the warranty) and a timber shed. The garden is south facing and forms a natural sun-trap.
Viewing is essential for this superb period detached family house and impressively spacious layout and pleasant setting to be fully appreciated. Early appointments are recommended to avoid disappointment.
Location:
Cleobury Mortimer is a popular town located between Ludlow and Kidderminster, close to the Clee Hills, the picturesque town of Bewdley and the Wyre Forest. The town enjoys a good choice of pubs, cafes and restaurants, along with small independent shops, a Sports and Fitness Centre and schooling for children of all ages. Being approximately 12 miles west of Kidderminster and 20 miles northwest of Worcester, Cleobury Mortimer has access to the motorway network via the M5. Birmingham International Airport is approximately 1 hour away and the mainline train station in Kidderminster has regular services to and from Worcester, Malvern, Birmingham, and London.
Tenure:
Freehold
Services:
Mains electricity, water and drainage, oil fired central heating
Local Authority:
Shropshire Council
Council Tax:
Band D


