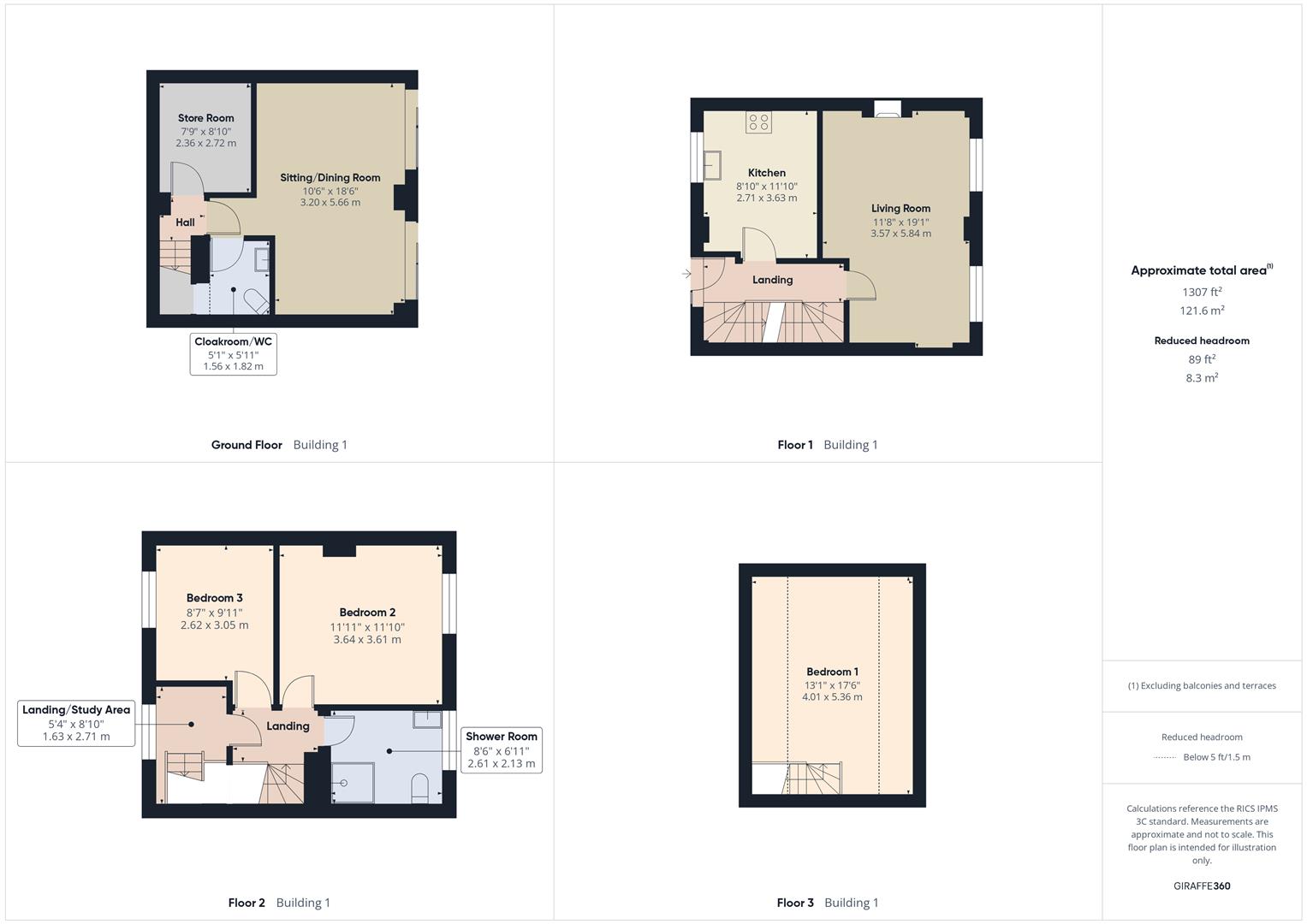3
1
The Accommodation:
The wooden front door opens to the reception hallway, with a double glazed window to the front elevation, radiator, stairs to the first floor and lower ground floor accommodation, wood effect laminate flooring and doors to the lounge and kitchen.
The lounge is an excellent sized full width reception room, having two uPVC double windows to the rear elevation (enjoying stunning views over the communal gardens and pond), a log burning stove with a feature hearth and timber mantel, radiator and wood effect laminate flooring.
The kitchen is beautifully appointed with a range of navy blue and light grey solid wood units, with solid wood worksurfaces, incorporating a Belfast sink with a mixer tap, recess for a gas/electric range cooker with a stainless-steel canopy cooker hood above, recess for an American style fridge freezer, base cupboards/drawers, wall mounted cupboards, part tiling to the walls, tiled floor and a uPVC double glazed window to the front elevation (overlooking Hurcott Pool & Woods).
The lower ground floor consists of a hallway, with wood effect laminate flooring and doors to the sitting/dining room and a useful store room.
The store room includes lighting and power points.
The sitting/dining room is a versatile reception room, having twin double glazed sliding patio doors to the rear garden, two radiators, luxury vinyl flooring and a door to a cloakroom/WC.
The cloakroom/WC is well appointed with a white suite, including a push-button flush WC, wash basin with a built-in vanity cupboard below, recess and plumbing for a washing, and coat hanging space.
The first floor comprises a landing with doors bedrooms two and three, the shower room and a second landing/study area.
Bedroom two forms a double room with a uPVC double glazed window to the rear elevation (enjoying views over the communal gardens and pond) and a radiator.
Bedroom three is a double room with a uPVC double glazed window to the front elevation (overlooking Hurcott Pool & Woods), radiator and fitter wardrobes/cupboards.
The shower room is attractively appointed with a white suite, including a curved corner shower cubicle with a fitted mixer shower (with a large rainfall style shower head and a separate spray), pedestal wash basin, low-level flush WC, radiator/heated towel rail, part tiling to the walls and a uPVC double glazed window to the rear elevation.
The second landing/study area has a uPVC double glazed window to the front elevation (overlooking Hurcott Pool & Woods), radiator and stairs to the master bedroom.
Bedroom one is a superb loft room, which forms an excellent double master bedroom, with stunning dual aspect views (overlooking Hurcott Pool & Woods and the communal gardens and pond) from four double glazed roof windows. The bedroom also has a radiator, air conditioning unit and useful eaves storage.
**Agent’s Note**
We have been advised by the vendors that planning permission was previously approved to create an orangery extension at the rear of the property.
Outside:
The cottage is set back beyond a landscaped front garden, including a gated paved pathway and pebbled/shrub areas.
The communal grounds are accessed via a secure gated private driveway and are beautifully maintained, including a large pond with surrounding lawns (with seating), wooded area and a nearby brook.
From the grounds, the property has access to its rear driveway, which provides off-road parking for four cars.
Gated rear access is available to the rear garden, which is attractively landscaped and laid out for low maintenance to include a pebbled patio, a shrub border, cold water tap and a large timber shed (with lighting and power).
This is an extremely rare opportunity to purchase this charming cottage property within this truly stunning location and only upon a personal visit can the superb layout and picturesque setting be fully appreciated. Early appointments are recommended to avoid disappointment.
Location:
Hurcott Village is located just outside Kidderminster and forms a delightful rural setting where stunning countryside walks can be enjoyed within Hurcott Pool & Woods. Kidderminster is a large and historic town in Worcestershire. Located north of the River Stour and east of the River Severn, Kidderminster is 17 miles south-west of Birmingham and 15 miles north of Worcester. The town enjoys a good choice of pubs, cafes and restaurants along with small independent shops, a selection of sport and leisure facilities and a schooling for children of all ages. Kidderminster is served by an excellent motorway network with excellent links to the M5, M6, M40 and M42. Birmingham International Airport is approximately 50 minutes away and the main line train station in Kidderminster has regular services to and from Worcester, Birmingham and London.
Tenure:
Freehold
Service Charge:
Approximately £700 per annum
Services:
All mains services are connected
Local Authority:
Wyre Forest District Council
Council Tax:
Band E
