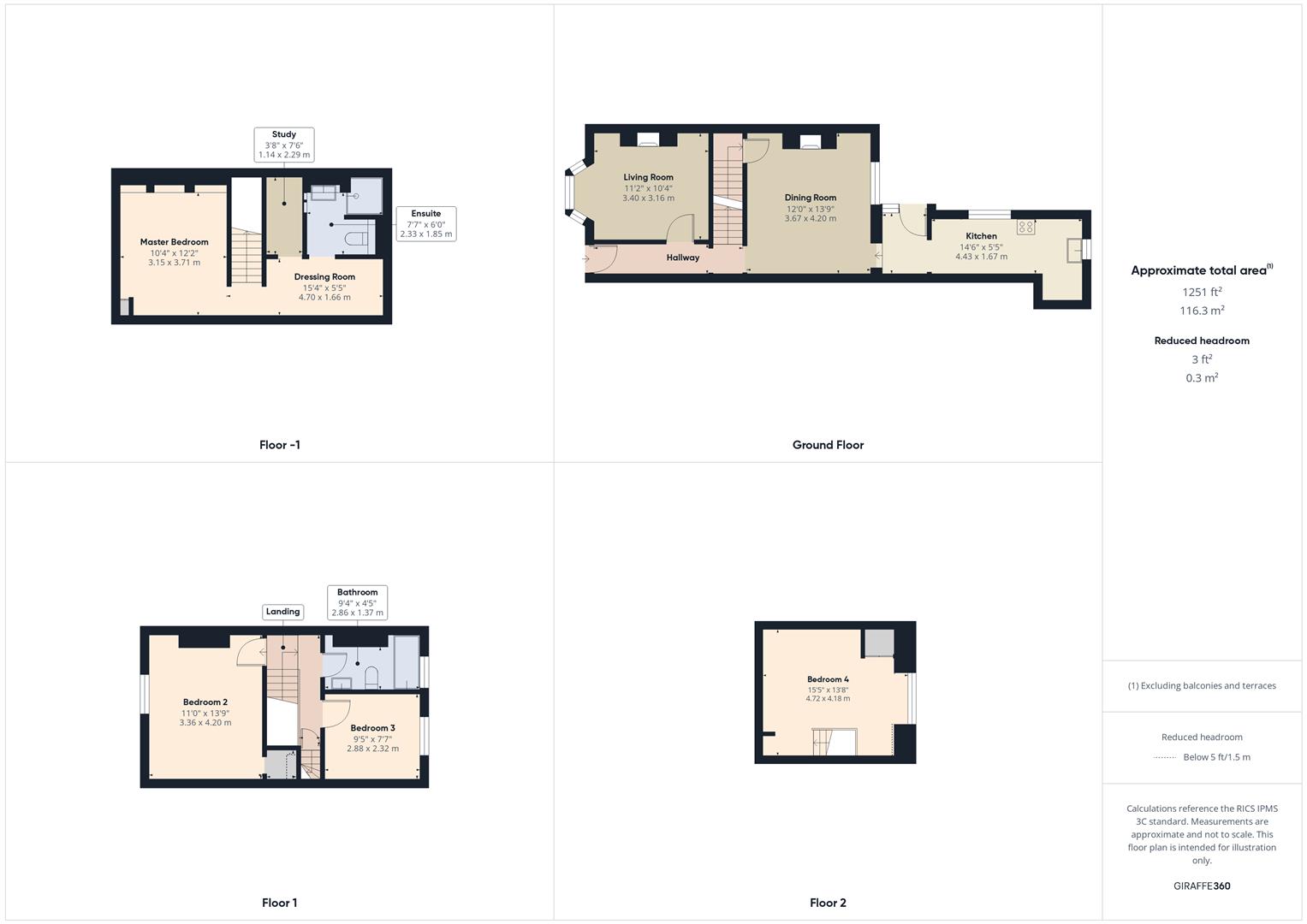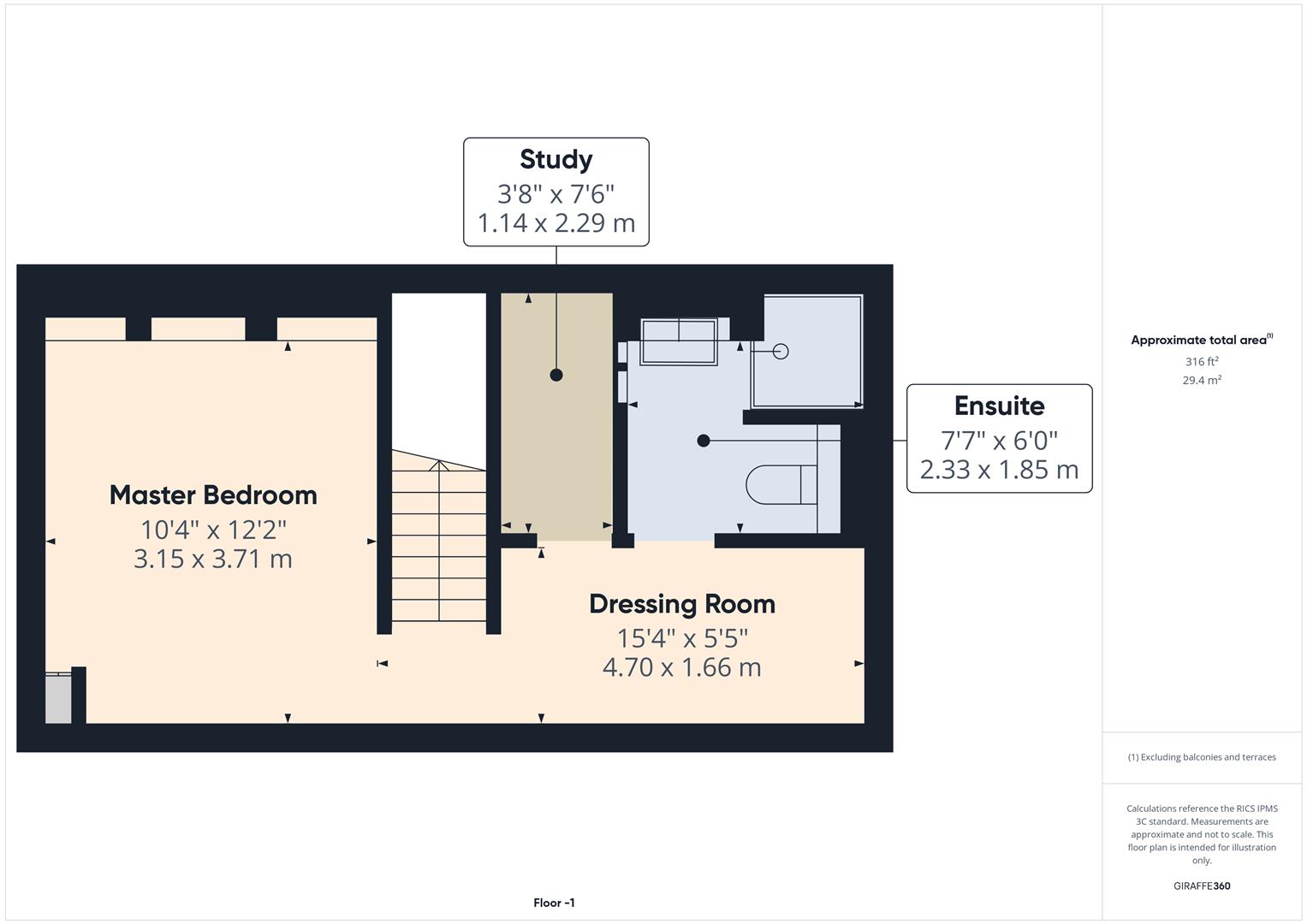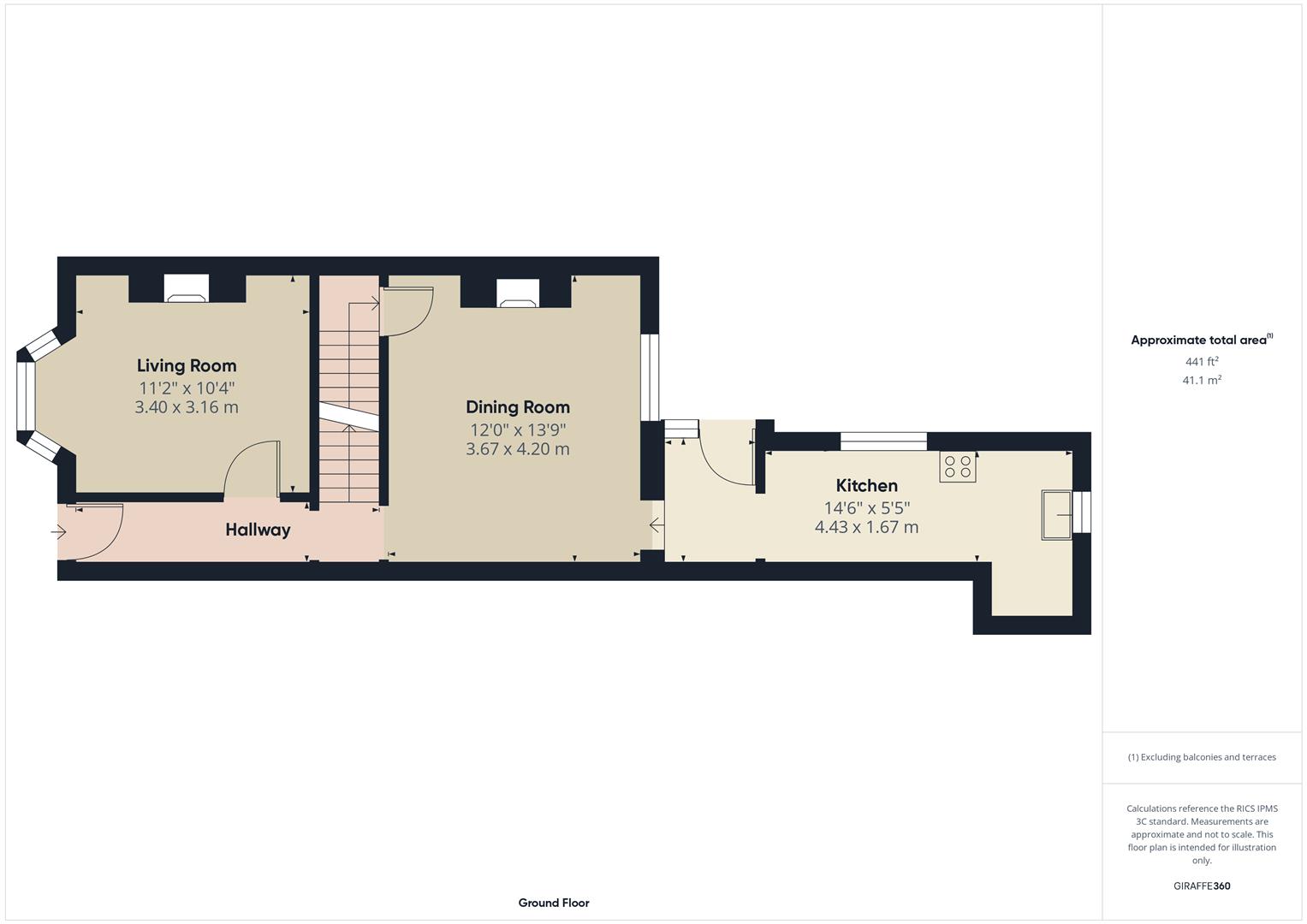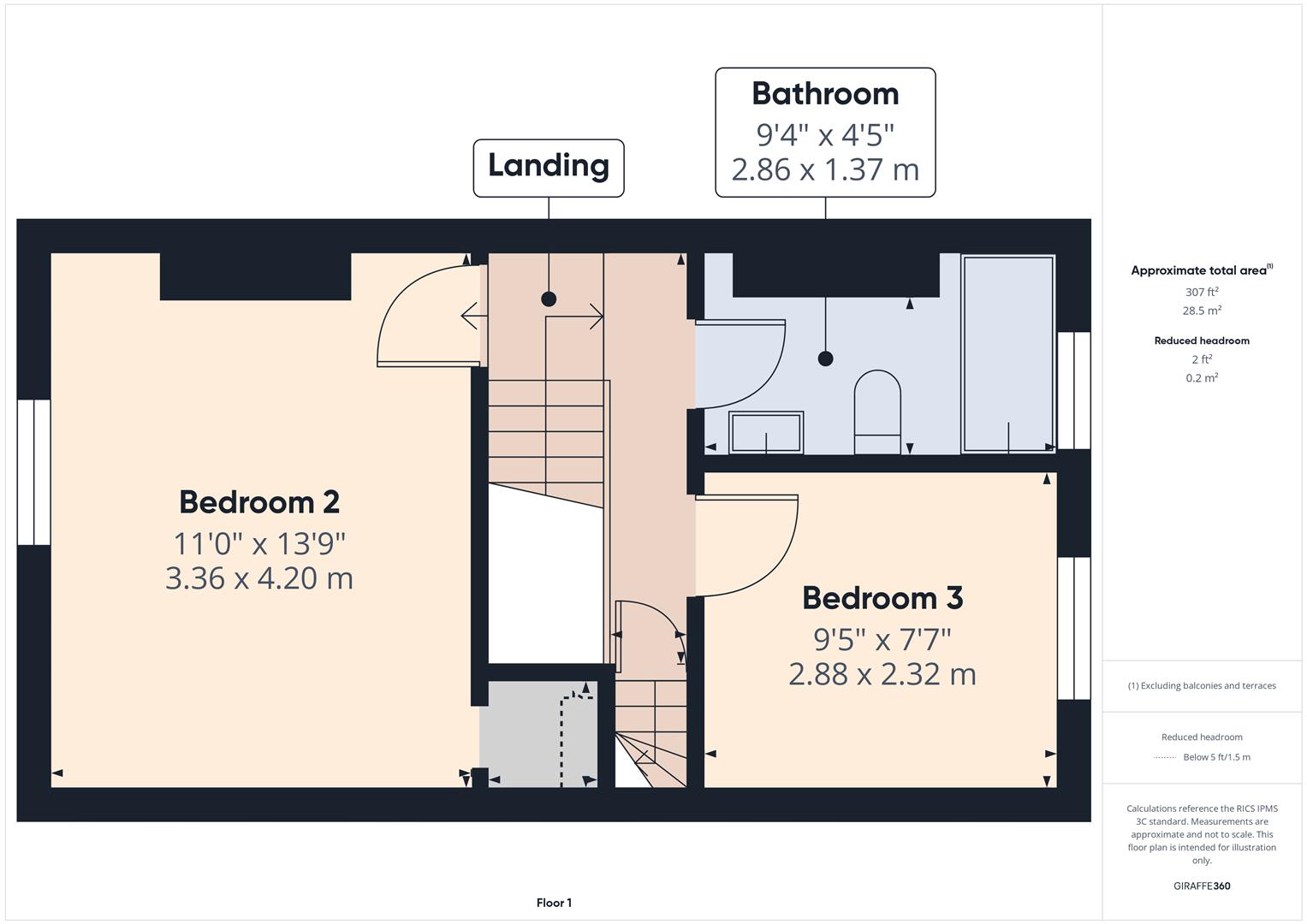4
2
Entrance Hall:
The double-glazed front door opens into a welcoming hallway giving access to the living room, dining room and stairs rising to the first floor.
Living Room:
The front reception room features a double-glazed bay window with built-in seating, a period-style fireplace, radiator and ample space for comfortable furnishings.
Dining Room:
The dining room forms a charming focal point with a feature fireplace, double-glazed rear window, radiator and a wall-mounted Worcester combination boiler installed within recent years, and provides access to the master basement suite, rear lobby and kitchen.
Kitchen:
The kitchen begins with a rear lobby, creating a practical space with a uPVC double-glazed door to the rear garden. The kitchen itself is fitted with cream units and rolled-edge work surfaces and includes a gas cooker with four-ring hob and oven, twin circular sinks (one with a mixer tap), plumbing for laundry appliances within a convenient alcove, double-glazed windows to the side and complementary tiling to the walls and floor.
Basement Master Suite:
The renovated basement master suite has been finished to a high, modern standard featuring solid oak finishes to the doorways and skirting that complement the generous double bedroom area with a radiator and built-in storage. A good-sized dressing area connects the suite to an ensuite and an office, with potential for a further dressing area. The ensuite includes a large enclosed built-in shower with fitted rainfall-style and handheld showers, a vanity wash basin with waterfall mixer tap, an enclosed cistern WC, tiling to the walls and floor with underfloor heating and a discreet escape hatch leading to the rear garden.
The Landing:
The landing provides access to two further bedrooms and the family bathroom, with stairs rising to the second-floor where the fourth bedroom lies.
Bedroom Two:
Bedroom two forms a comfortable double room with a recessed area for built-in wardrobes, a small under-stairs storage space, double-glazed window to the front elevation and radiator.
Bedroom Three:
Bedroom three is a rear-facing bedroom with a radiator and double-glazed window.
Bathroom:
The bathroom has been fully refurbished and features a white suite comprising a P-shaped shower bath with fitted rainfall-style and handheld showers and a shower screen, wash basin with mixer tap, push-button WC, tiled surrounds, double-glazed window to the rear elevation and a wall-mounted towel heater.
Bedroom Four:
Bedroom four forms a spacious double room in the extended roof space, with a rear-facing double-glazed window, radiator and doors to a useful storage cupboard.
Outside
To the front, the property features a small tiled and patioed front garden leading to the entrance.
To the rear, a patio area provides a versatile entertaining space and steps descend to a further tiered patio and lawn, creating a layered garden with views over Kidderminster and surrounding countryside.
Viewing is essential for this deceptively large, terraced house and its delightful master suite to be fully appreciated. Early appointments are recommended to avoid disappointment.
Location:
Kidderminster is a large and historic town in Worcestershire. Located north of the River Stour and east of the River Severn, Kidderminster is 17 miles south-west of Birmingham and 15 miles north of Worcester. The town enjoys a good choice of pubs, cafes and restaurants along with small independent shops, a selection of sport and leisure facilities and a schooling for children of all ages. Kidderminster is served by an excellent motorway network with excellent links to the M5, M6, M40 and M42. Birmingham International Airport is approximately 50 minutes away and the main line train station in Kidderminster has regular services to and from Worcester, Birmingham and London.
Tenure:
Freehold
Services:
All mains services are connected
Local Authority:
Wyre Forest District Council
Council Tax:
Band A




