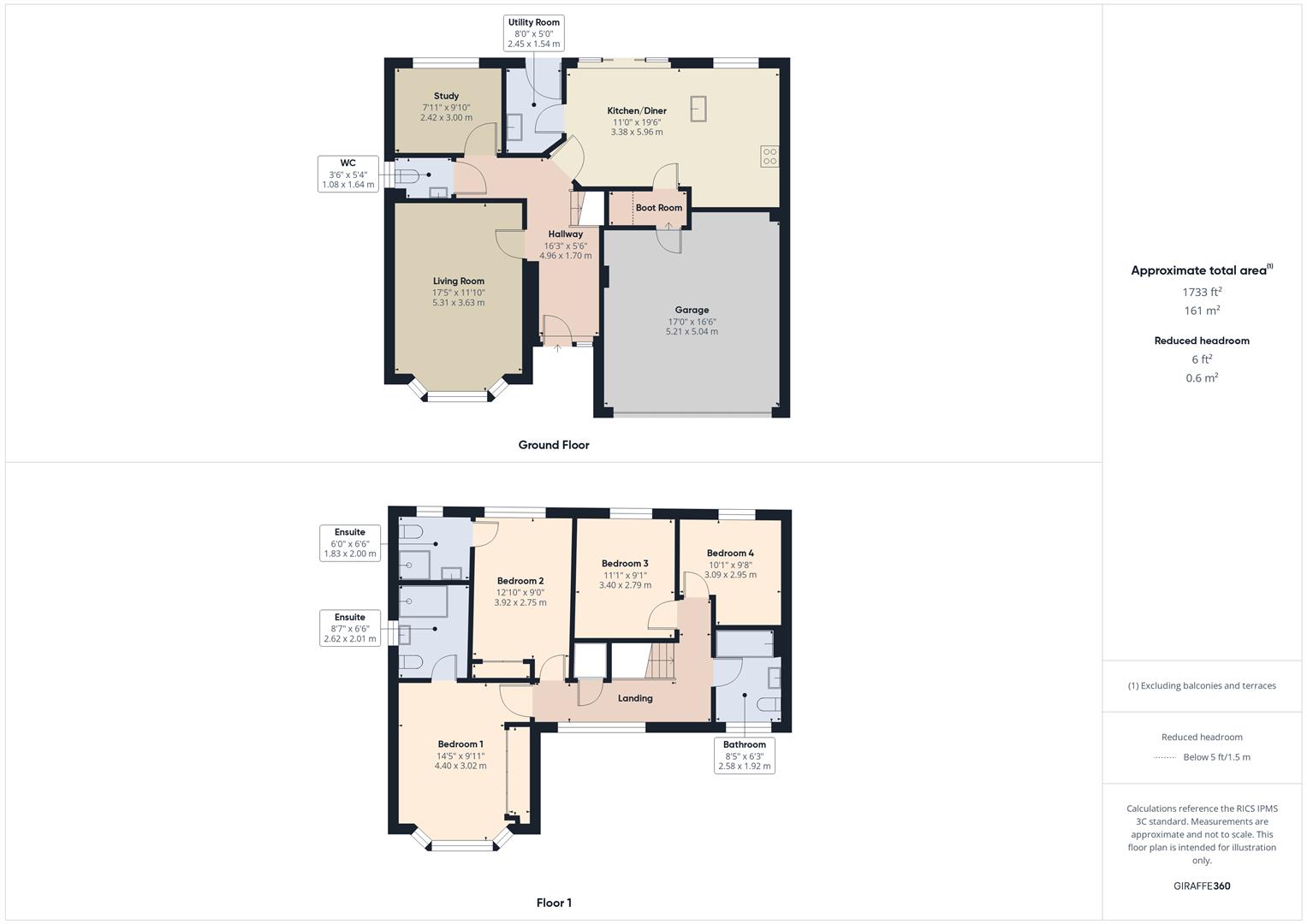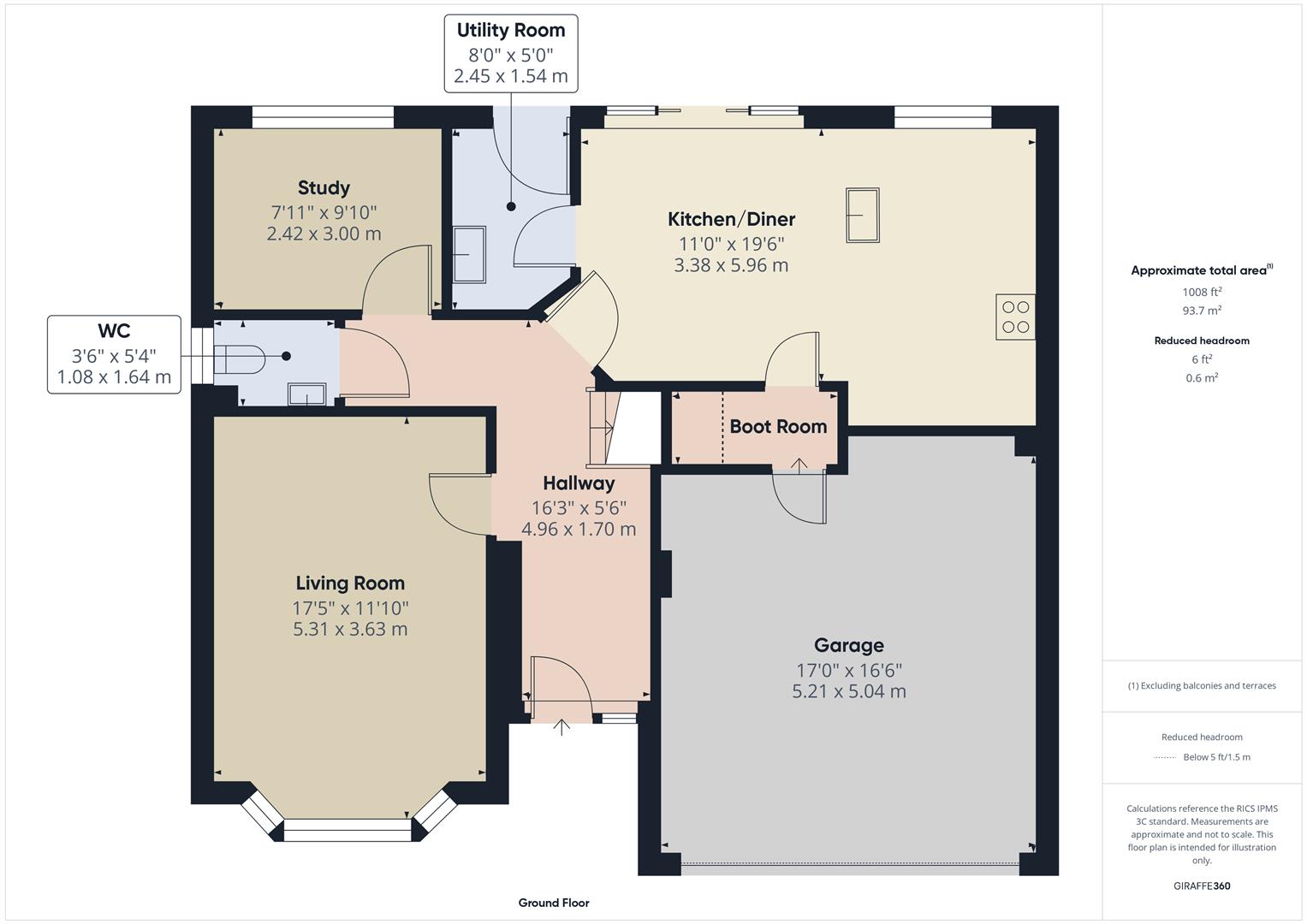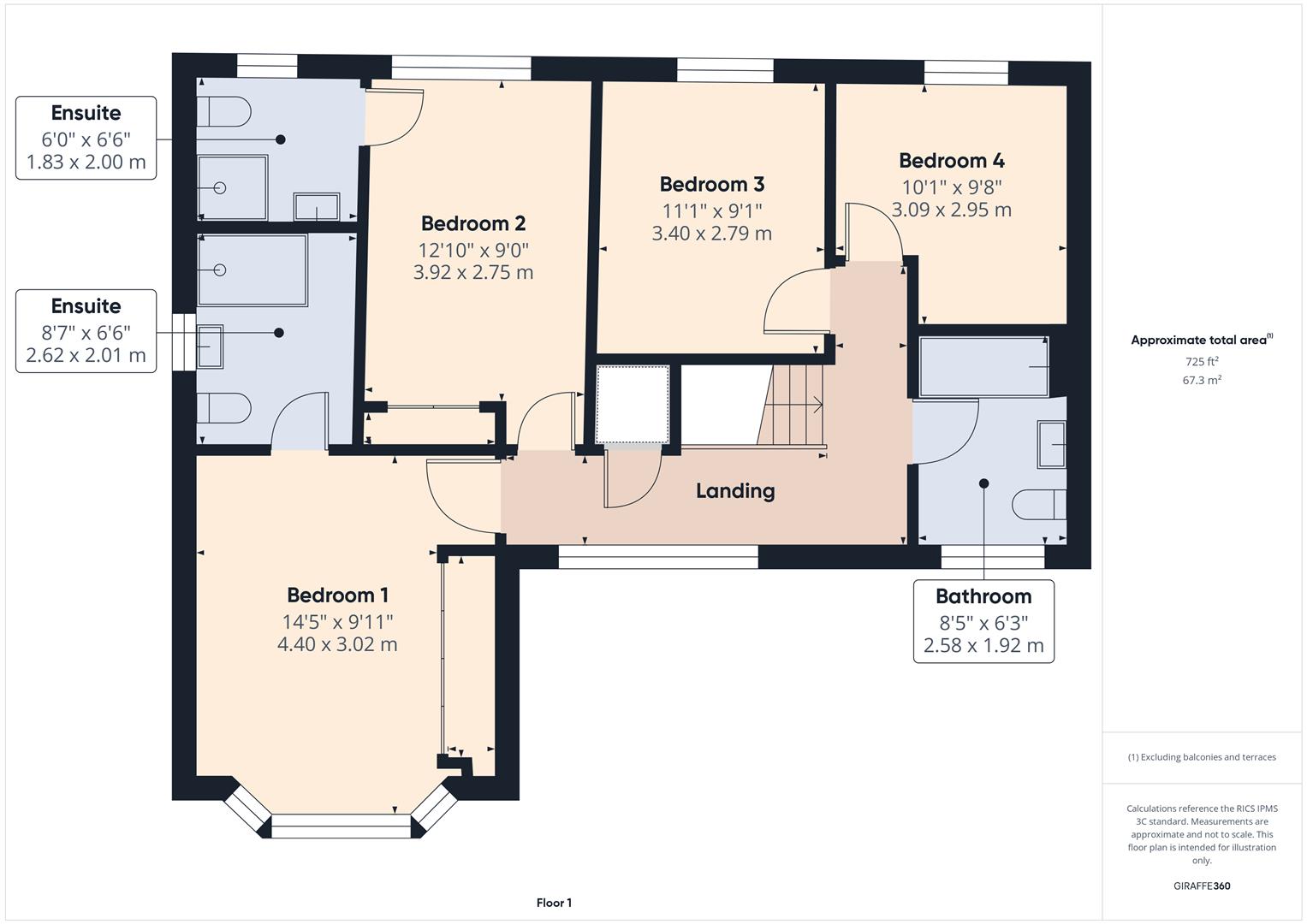4
3
Frontage:
The property enjoys an attractive approach with a large block-paved and gravelled front garden complemented by outside lighting with a private tarmac driveway providing off road parking and access to the double garage.
Hallway:
A composite front door with double-glazed side panel opens into a welcoming hallway with wood-effect vinyl flooring, doors to the living room, kitchen diner, study and downstairs WC and stairs rising to the first-floor accommodation.
Living Room:
A spacious and bright reception room featuring a uPVC double-glazed bay window to the front, a radiator and a fireplace.
Kitchen Diner:
A superb open-plan space with ample room for dining and entertaining, featuring uPVC double glazed sliding patio doors to the rear, a radiator and doors to the utility room and cloakroom, where the garage can be accessed. A peninsula separates the kitchen from the dining area, with the kitchen well appointed with cream/wood-effect high-gloss units, roll-top work surfaces, tiled splashbacks and a one and a half bowl sink/drainer unit with mixer tap. Integrated appliances include an electric oven and grill, microwave, dishwasher, fridge freezer and a four-ring electric hob with cooker hood.
Boot Room & Garage:
Through a useful boot room, there is internal access to the large double garage, which benefits from shelving, lighting and an up-and-over door.
Utility Room:
Featuring cream high-gloss wall and base units, stainless steel sink/drainer unit, plumbing for laundry appliances, a radiator, the wall mounted boiler and a composite double-glazed door providing further access to the rear garden patio.
Study:
A versatile room ideal for home working or a playroom, with a uPVC double-glazed window to the rear and radiator.
Downstairs WC:
Fitted with a modern white suite comprising a vanity wash basin with mixer tap and push-button WC, along with part-tiled walls, a radiator and uPVC double-glazed window to the side elevation.
Landing:
Providing access to the four bedrooms, family bathroom and an airing cupboard housing the hot water cylinder. There is also a loft hatch, radiator, and uPVC double-glazed window to the front elevation.
Bedroom One:
A spacious double bedroom with uPVC double-glazed bay window to the front, radiator, built-in wardrobes and a door to the master ensuite. The ensuite forms a wet room featuring a large walk-in shower area, wall-mounted wash basin with mixer tap, push-button WC, wall-mounted towel radiator, tiled flooring and surrounds and a uPVC double-glazed window to the side.
Bedroom Two:
A further double bedroom with built-in wardrobes, a radiator, uPVC double-glazed window to the rear and a door to the ensuite. The ensuite includes a corner shower cubicle, vanity wash basin with mixer tap, push-button WC, wall-mounted towel radiator and tile-effect vinyl flooring.
Bedroom Three:
A double room with a radiator and uPVC double-glazed window to the rear elevation.
Bedroom Four:
A good-sized single bedroom with a radiator and uPVC double-glazed window to the rear elevation.
Family Bathroom:
Appointed with a white suite comprising a panelled bath with mixer tap and shower over, vanity wash basin with mixer tap, push-button WC, wall mounted towel radiator, tile-effect vinyl flooring and double-glazed uPVC window to the front.
Outside:
The rear garden offers an enclosed, neatly landscaped space with a block-paved patio and gravelled area with fenced borders and mature trees and shrubs. There is gated access on both sides, outside lighting including wall and ground spotlights and a cold-water tap.
Location:
Based in the Wyre Forest District of North Worcestershire, Stourport-on-Severn has been a popular day-trip and holiday destination for over a century. The River Severn and the historic canal basins combine to provide a perfect backdrop for all sorts of family activities, with the atmosphere of a true maritime holiday resort. The town itself offers a wide variety of independent shops and large supermarkets, together with pubs, cafes and restaurants, and family attractions, such as the riverside meadows and playing fields, boat trips, amusement arcades and a traditional fairground.
The larger town of Kidderminster is just over 4 miles away, whilst Birmingham and Worcester are approximately 22 and 12 miles away respectively. The M5 can be accessed easily from either Junctions 5 or 6 and the mainline train station in Kidderminster has direct services to Birmingham, Worcester and London.
Schooling:
Stourport-on-Severn provides highly regarded schooling for children of all ages. The local high school The Stourport High School and Sixth Form College was rated good in the last ofsted inspection.
Tenure:
Freehold
Services:
All mains services are connected
Local Authority:
Wyre Forest District Council
Council Tax:
Band E


