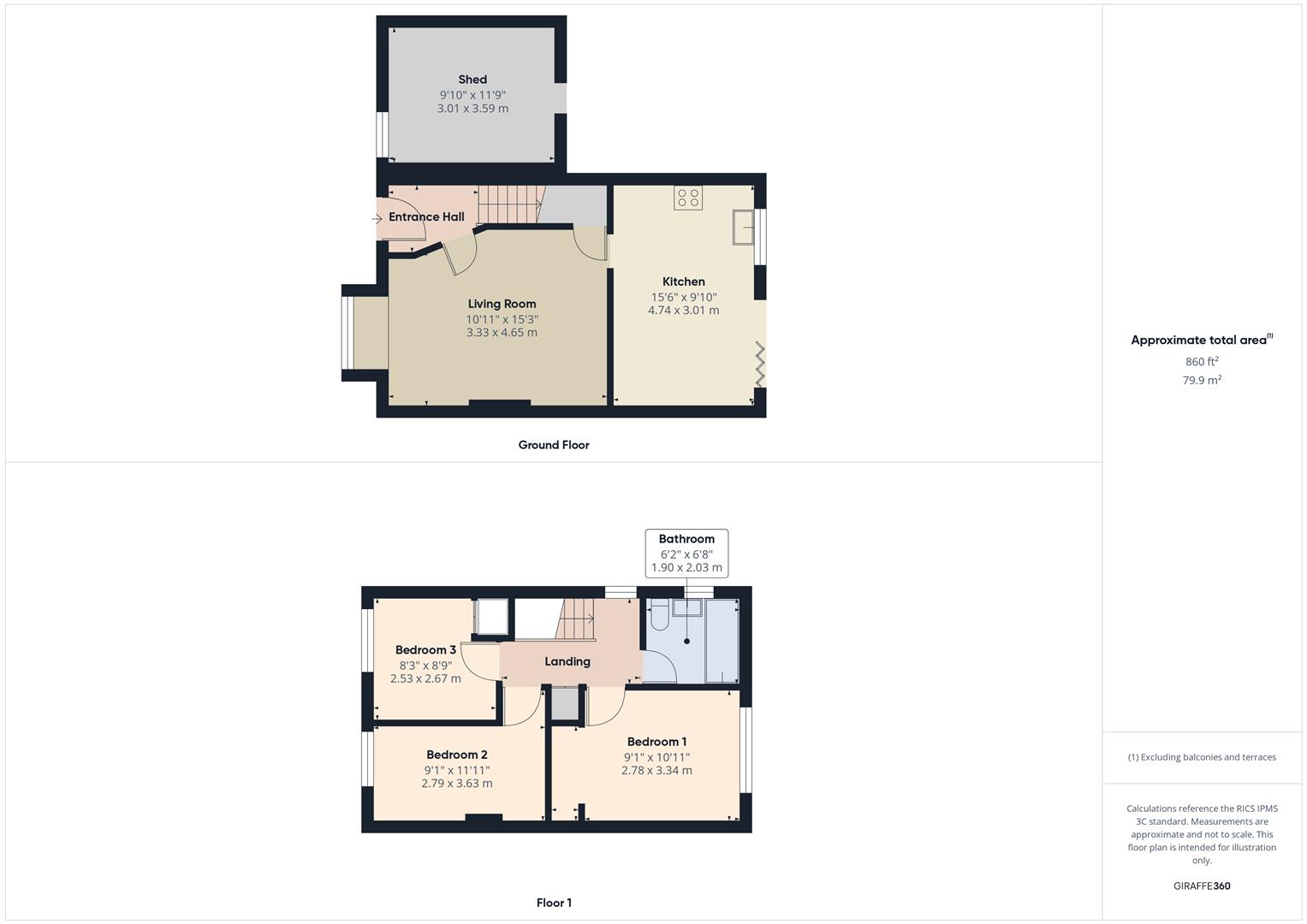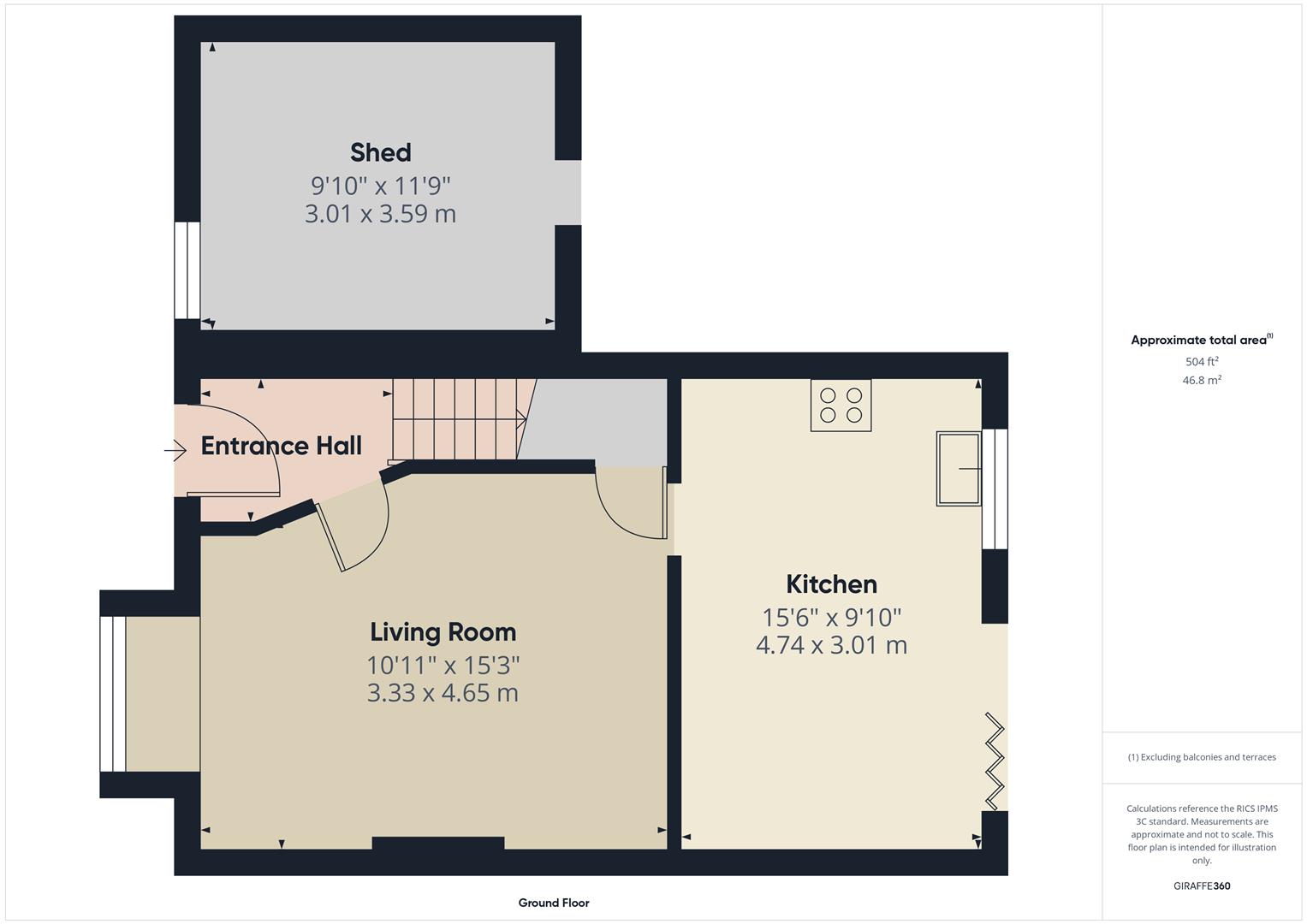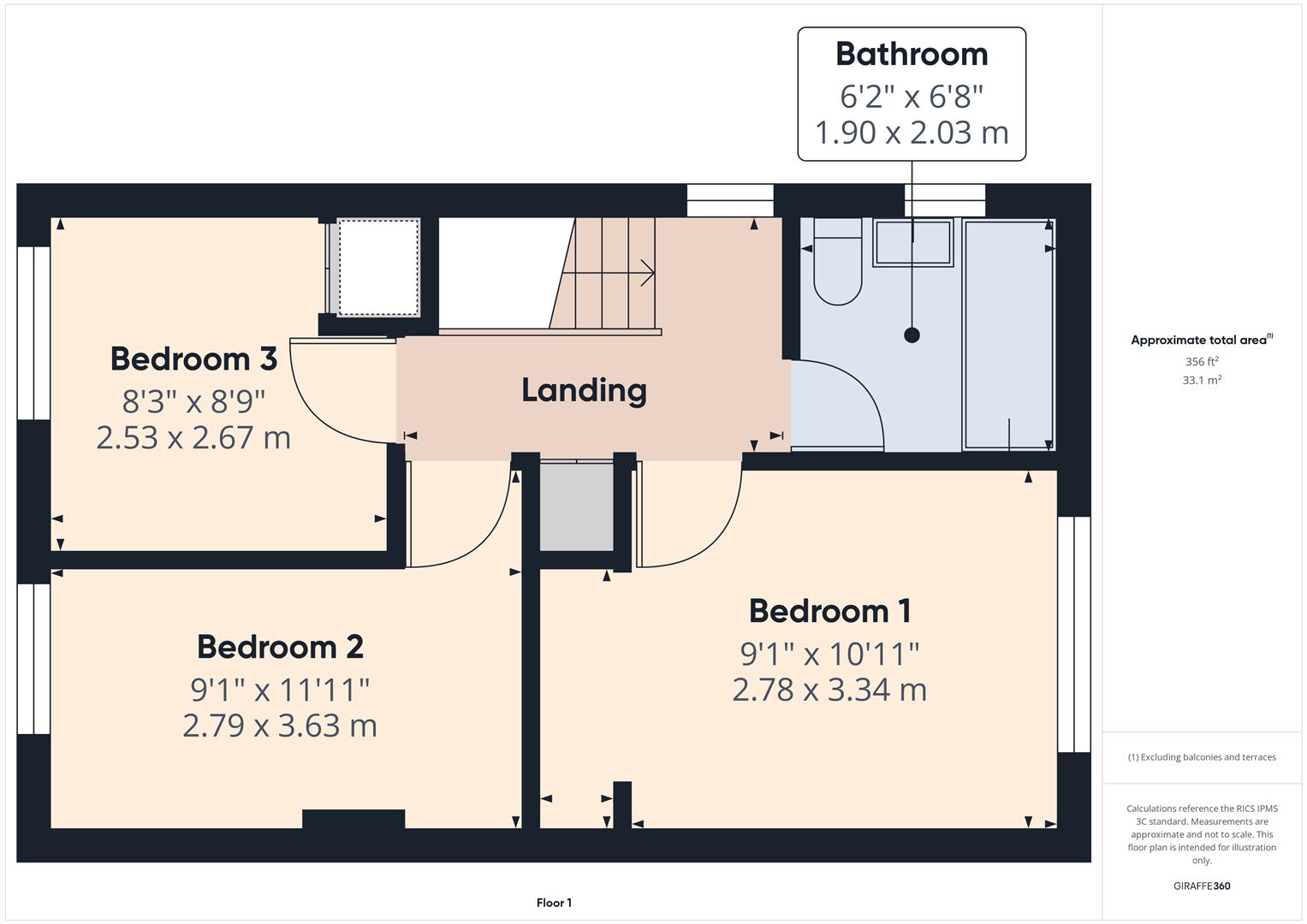3
1
Frontage:
To the front, the property features a private driveway with EV charging point alongside a lawn area and gravelled path to the sheltered entrance with an outside light.
Entrance Hall:
The front door opens into a welcoming entrance hall, featuring stairs rising to the first floor, a door to the living room, modern LVT flooring continuing through the ground floor and a radiator.
Living Room:
A bright and comfortable space with a front-facing UPVC double-glazed bow window, radiator and doors to a useful under-stairs store and the dining kitchen.
Dining Kitchen:
A stylish open-plan kitchen and dining space, fitted with light grey wall and base units, and a large separate peninsula forming a breakfast bar and dining table with dark grey storage units below. The kitchen features a ceramic sink with mixer tap and integrated appliances including a four-ring electric hob with extractor and oven beneath, dishwasher and concealed Worcester combination boiler along with providing a recess for a double fridge/freezer and a recess with plumbing for a laundry appliance. The room is complete with a rear-facing double-glazed window, bifold doors opening onto the garden and a radiator.
Landing:
Comprising doors to the three bedrooms, bathroom, and a useful storage cupboard, along with a loft access hatch and a side-facing double-glazed window for natural light.
Bedroom One:
A good-sized double bedroom, featuring an alcove for an open wardrobe, radiator and double-glazed window overlooking the rear elevation.
Bedroom Two:
A front-facing bedroom containing a double-glazed window to the front elevation and a radiator.
Bedroom Three:
A further front-facing bedroom, ideal for a nursery or home office and benefits from a fitted storage cupboard, a double-glazed window and radiator.
Bathroom:
Fitted with a modern white suite comprising a panelled shower bath with a mixer tap, large shower attachment over and shower screen, pedestal wash basin and push-button WC along with mosaic tiled surrounds, tiled flooring, side-facing double-glazed window and a radiator.
Outside:
The rear garden is neatly landscaped, mainly laid to lawn with gravel borders and a part-sheltered patio seating area. To the side, a timber outbuilding is currently used as a home gym, providing excellent versatility for storage or workspace.
Location:
Situated on the banks of the River Severn and the edge of the Wyre Forest, Bewdley has been described as “the most perfect small town in Worcestershire”. The town enjoys a good choice of pubs, cafes and restaurants, along with small independent shops, craft studios, a brewery, a local museum, a selection of sports clubs, and a number of churches. Being approximately 20 miles southwest of Birmingham and 15 miles north of Worcester, Bewdley is served by a good motorway network with excellent links to the M5, M6, M40, and M42. Birmingham International Airport is approximately 45 minutes away and the mainline train station in Kidderminster has regular services to and from Worcester, Malvern, Birmingham, and London.
Schooling:
The town is fortunate to benefit from two primary schools and a high school, all rated as Good by Ofsted in their most recent inspections. The independent sector is also well catered for locally with a fine selection of schools available nearby in Kidderminster, Chaddesley Corbett, Abberley, Bromsgrove, and Worcester.
Tenure:
Freehold
Services:
All mains services are connected
Local Authority:
Wyre Forest District Council
Council Tax:
Band B


