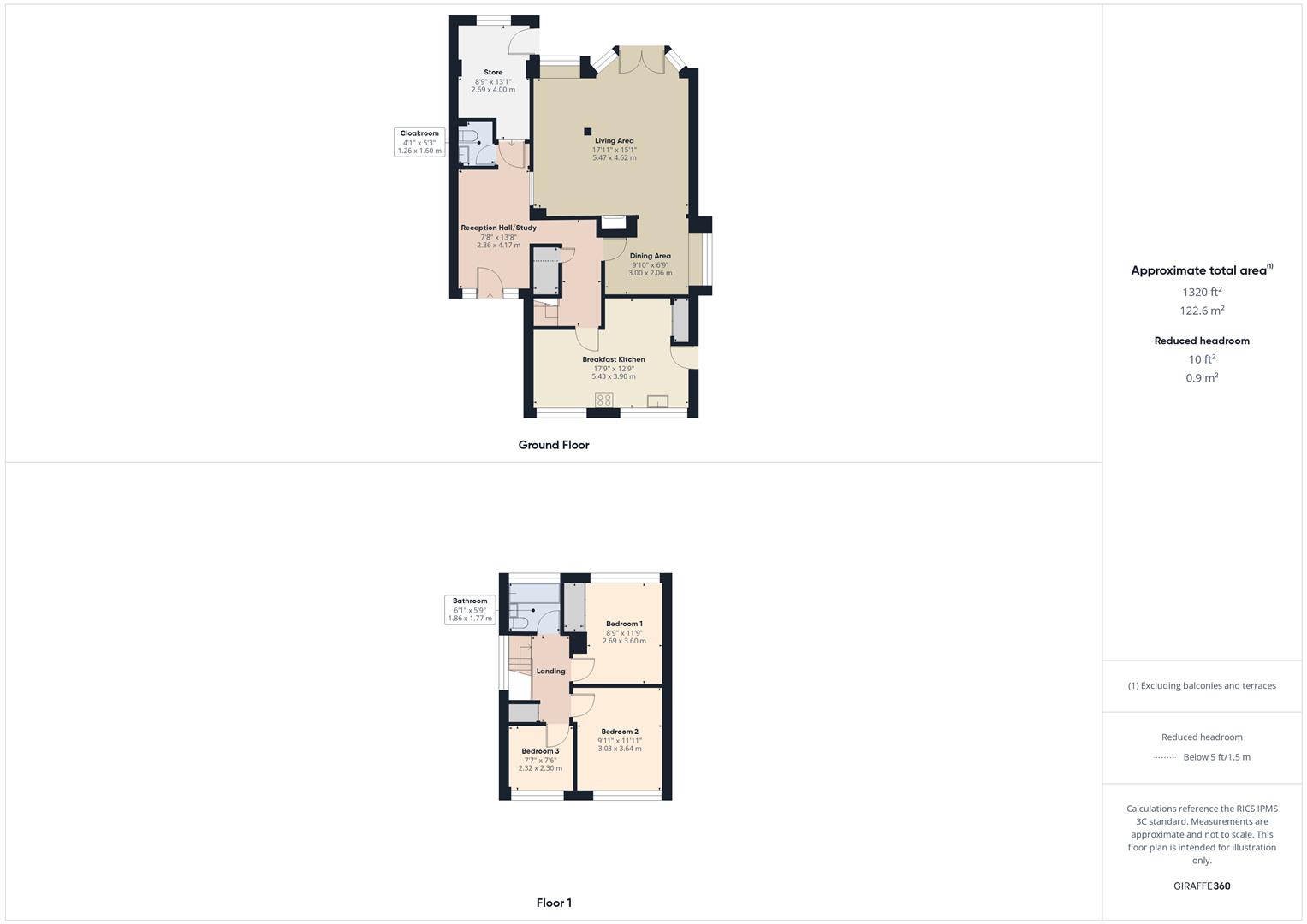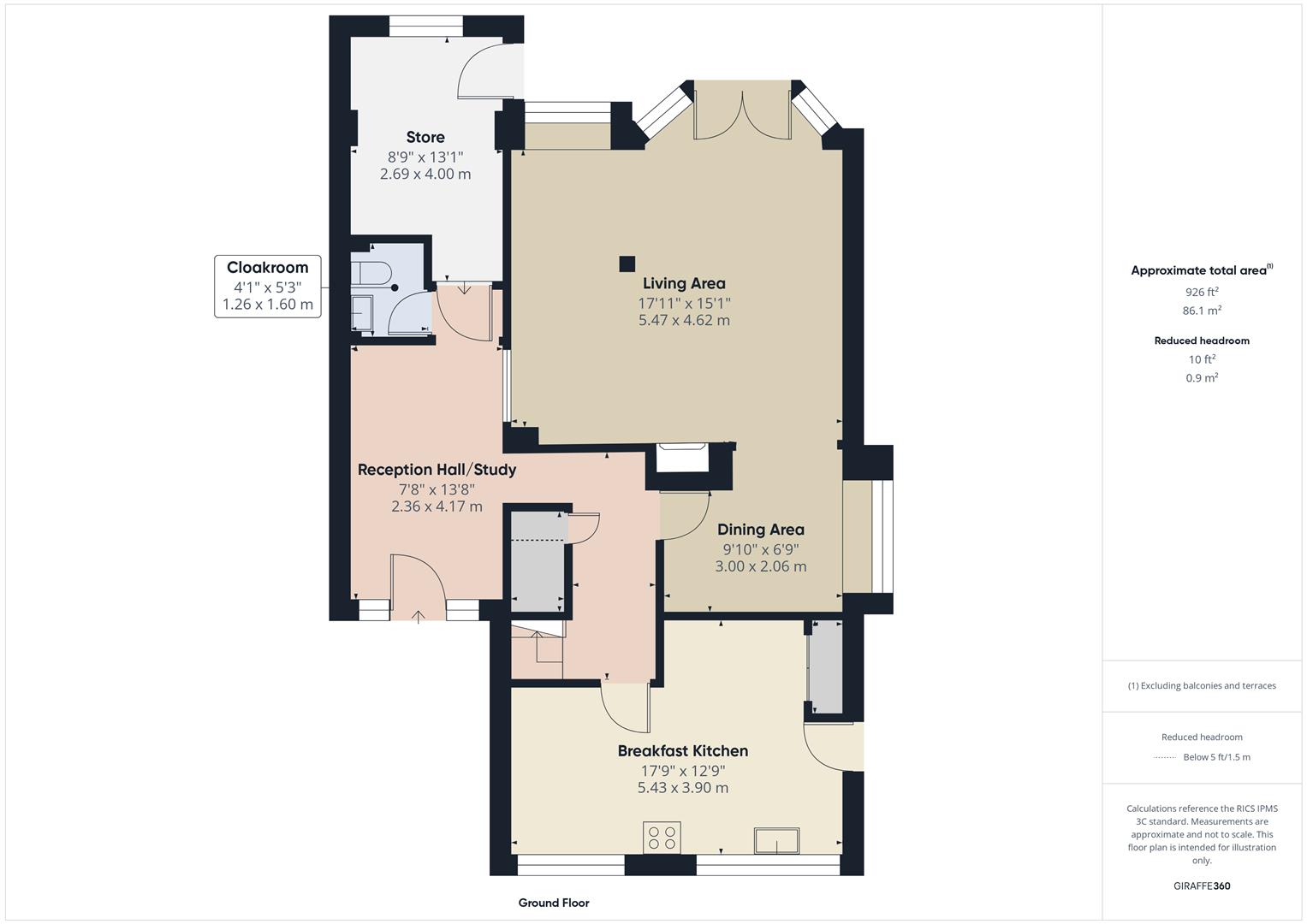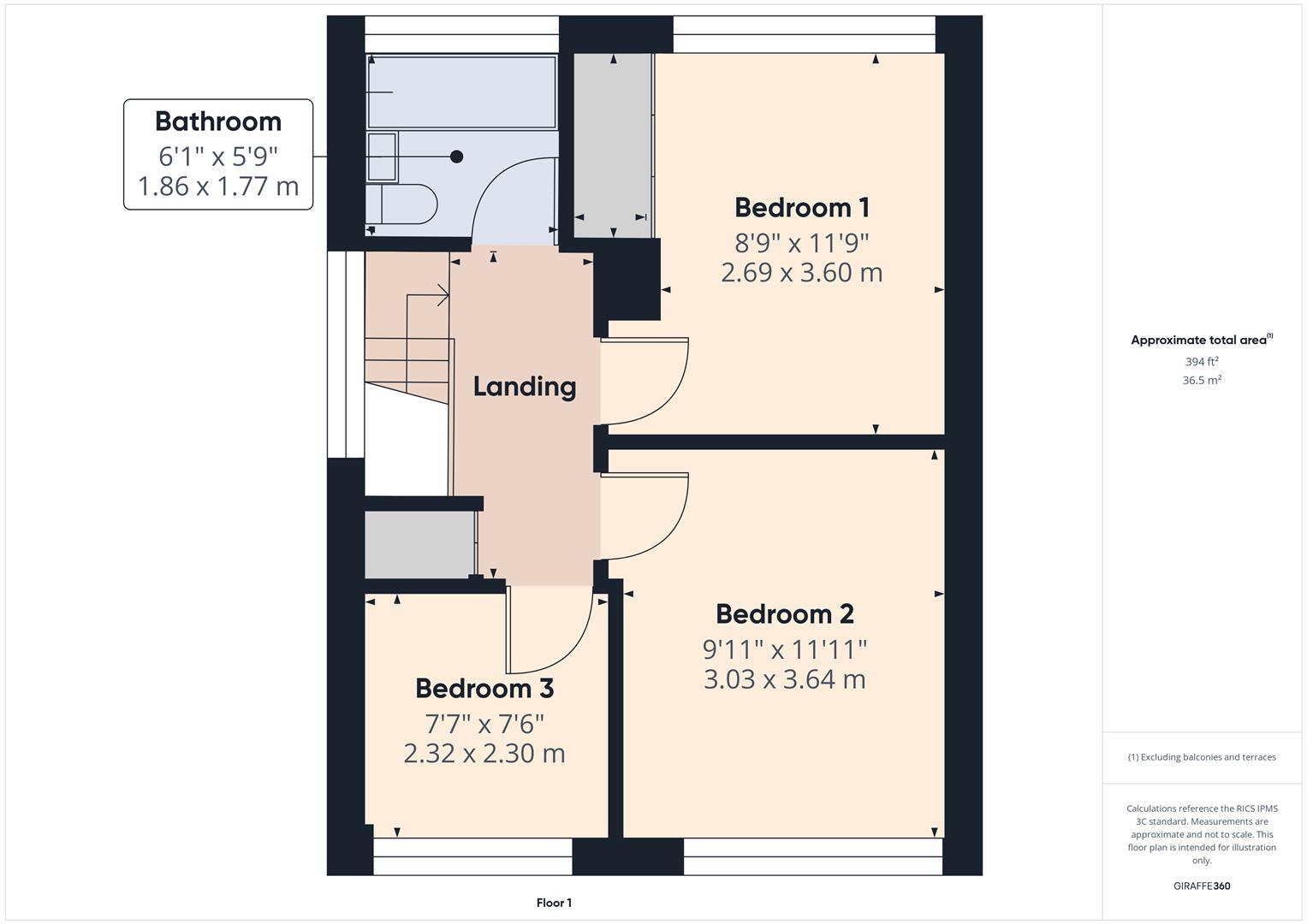3
1
Frontage
With a tarmac driveway providing off-road parking, a lawned front garden with established shrubs, outside lighting and gated side access leading to both the rear garden and kitchen side door.
Reception Hall
The property is entered via a double-glazed door into a spacious reception hall, currently used as a dining area, but offering excellent space for a home study. Features include a double-glazed roof window, double-glazed internal window to the living area, radiator, doors to a garden store room and cloakroom along with open access to the inner hallway.
Cloakroom:
Fitted with a white suite comprising a vanity wash basin with mixer tap, push-button WC and radiator.
Inner Hallway:
With doors to the living area and kitchen, stairs to the first floor with an under-stairs cupboard and radiator.
Living Area:
An impressive L-shaped space, beginning with a dining area with a double-glazed bow window to the side elevation and radiator, and opening into the living area offering a feature fireplace with dual-fuel burner, a double-glazed bow window to the rear elevation and double-glazed French doors opening to the rear garden.
Kitchen:
A good-sized kitchen fitted with a range of wooden wall and base units with complementary work surfaces. Features include a sink/drainer unit with mixer tap, space and plumbing for a dishwasher and laundry appliances, a four-ring electric hob with cooker hood, integrated double oven, floor-mounted central heating boiler, and radiators. There are double doors to a useful store cupboard/pantry along with two double-glazed bow windows to the front elevation and a double-glazed door to the side of the property providing access to the rear garden.
Store:
A versatile space, accessed from the reception hall, benefitting from power and lighting, a double-glazed door directly into the garden and a uPVC double-glazed window to the rear.
First Floor Landing:
With a double-glazed window to the side, roof access hatch, airing cupboard and doors leading to the bedrooms and family bathroom.
Bedroom One:
A double bedroom with a double-glazed window overlooking the rear garden, radiator and built-in wardrobes providing ample storage space.
Bedroom Two:
A further double bedroom with a radiator, built-in wardrobes and a double-glazed window to the front elevation.
Bedroom Three:
A front-facing room with a double-glazed window, radiator and built-in wardrobes.
Bathroom:
Fitted with a cream-coloured suite comprising a panelled bath with mixer taps, pedestal wash basin with twin taps, low flush WC along with a radiator, double-glazed window to the rear elevation, complementary tiled walls and wall-mounted cupboards.
Outside
Featuring a large rear garden, comprising a paved patio area leading onto a lawn with an array of established shrubs, trees and foliage, plus an orchard. There is a cold-water tap, outside lighting and gated side access connects the rear to the front of the property.
Location:
Bobbington is a small semi-rural village in South Staffordshire, set southwest of Wolverhampton enjoying a traditional village atmosphere with a local pub and hotel, church and primary school, while being surrounded by beautiful open countryside. The nearest large villages are Wombourne and Kinver, both being just over a 10 minute drive away, providing a wider range of amenities and secondary schooling. Nearby leisure attractions include the renowned Enville and Halfpenny Green golf clubs and the popular Halfpenny Green Vineyard with its restaurant and farm shop. Bobbington is also well placed for commuting, being roughly equidistant from Wolverhampton, Dudley, Stourbridge and Bridgnorth. The area benefits from excellent transport links via the M5, M6, M40 and M42, providing easy access to Birmingham and the wider Midlands, while Stourbridge train station offers regular mainline services to Worcester, Birmingham and London. Birmingham International Airport is approximately an hour’s drive away.
Tenure:
Freehold
Services:
Mains electricity, water and drainage. Oil-fired central heating.
Local Authority:
South Staffordshire Council
Council Tax:
Band E


