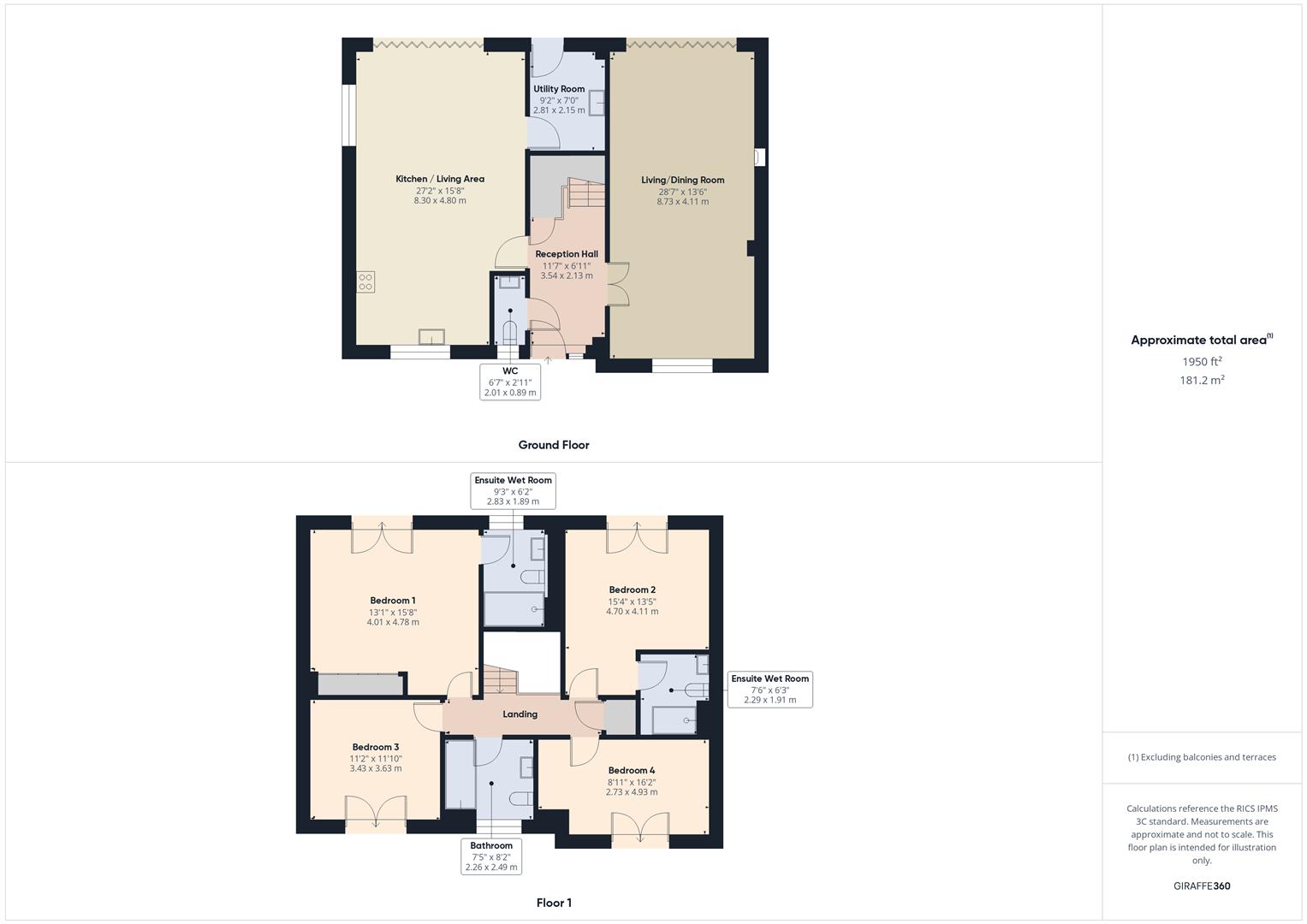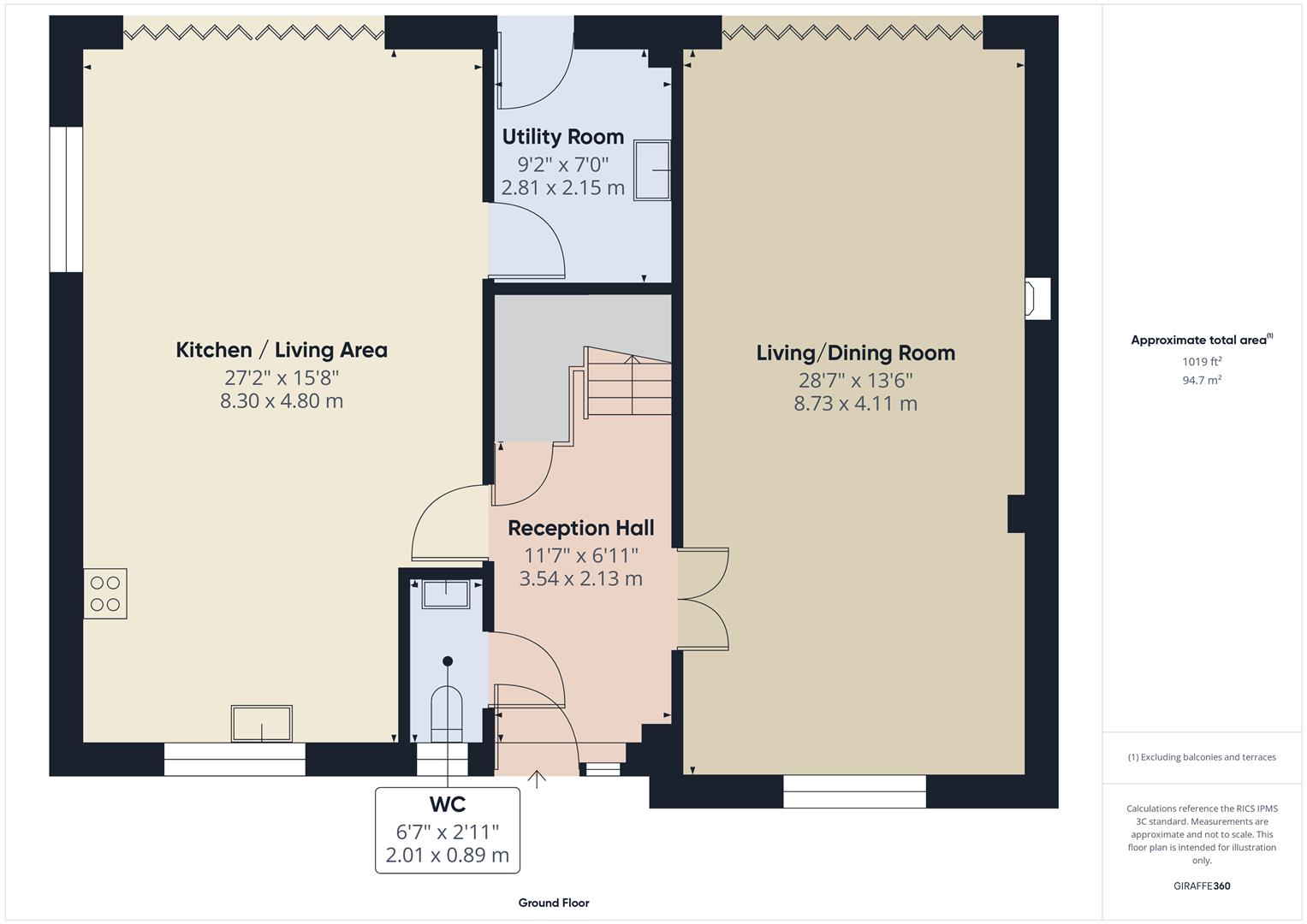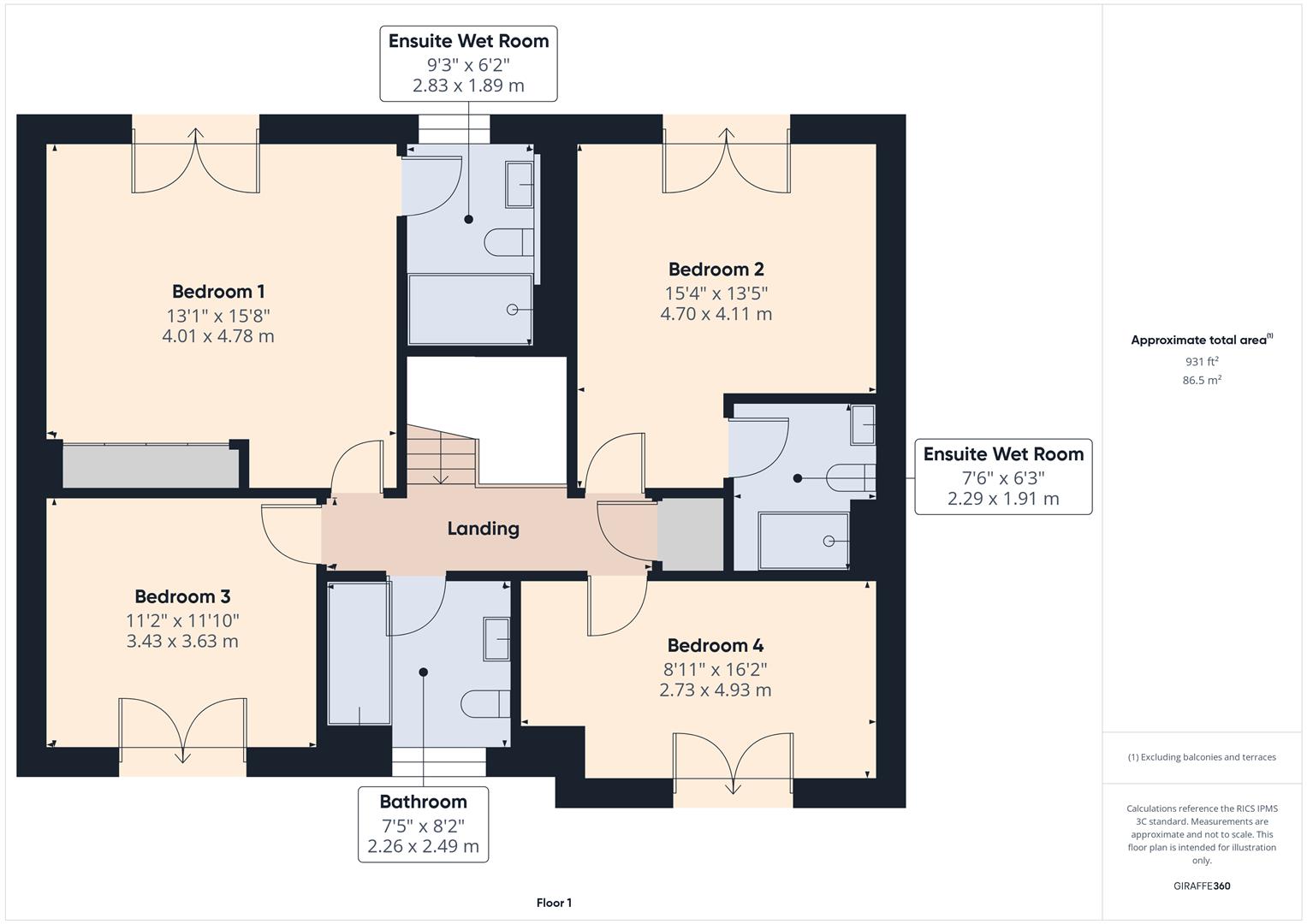4
3
Accommodation
Reception Hallway
A composite double-glazed front door opens into a welcoming reception hallway, giving access to the living/dining room, open plan kitchen/living area, WC and an under-stairs storage cupboard along with having stairs rising to the first floor.
Kitchen/Living Area
A striking open-plan space designed for modern family living, featuring a kitchen with stylish grey wall and base units complemented by quartz stone worksurfaces and a matching breakfast island. With a one and a half bowl stainless steel sink, appliances include a Neff slide-and-hide electric oven, separate Neff combination oven/microwave, Bosch induction hob with extractor, Bosch dishwasher, integrated fridge freezer and an additional integrated larder fridge. There are uPVC windows to the front and side, along with a door to the utility room and aluminium bifold doors opening out onto the rear decking creating seamless indoor/outdoor living.
Living/Dining Room
A spacious room ideal for both living and dining, featuring a contemporary wood-burning stove set upon a stone hearth, uPVC window to the front elevation and aluminium bifold doors opening directly onto the rear decking, providing ample light and a perfect opportunity for indoor/outdoor entertaining.
Utility Room
Fitted with matching grey wall and base units and a quartz work surface, with recesses and plumbing for under-counter laundry appliances, a stainless steel sink/drainer unit and a rear door leading out to the decking.
WC
Fitted with a modern back-to-wall WC with push-button flush, vanity wash basin with mixer tap and a uPVC window to the front.
First Floor
Landing
Gives access to all four bedrooms, the family bathroom and a cupboard housing the hot water tank.
Master Bedroom
A superb master suite featuring built-in wardrobes, an en-suite wet room and uPVC French doors with a Juliet balcony guard overlooking the rear.
En-suite Wet Room (Master)
A stylish wet room comprising a walk-in shower with rainfall-style and handheld fittings, a white suite comprising a vanity wash basin with mixer tap, back-to-wall WC with push-button flush, complementary tiled walls and flooring, a uPVC window to the rear and an electric towel radiator.
Bedroom Two
Another spacious double room with uPVC French doors with a Juliet balcony guard to the rear elevation, a loft access hatch and an en-suite wet room.
En-Suite Wet Room (Bedroom Two)
A contemporary wet room with a walk-in shower featuring rainfall-style and handheld attachments, a white suite comprising a vanity unit with wash basin and mixer tap and back-to-wall WC with push-button flush, tiled flooring and part tiled walls and an electric towel radiator.
Bedroom Three
A double bedroom with uPVC French doors with a Juliet balcony guard to the front elevation.
Bedroom Four
Another front-facing double bedroom with uPVC French doors with a Juliet balcony guard.
Family Bathroom
Beautifully appointed with white suite comprising a bath with mixer tap, shower over and screen, vanity wash basin with mixer tap and a back-to-wall WC with push-button flush, completed with tiled flooring, part tiled surrounds, a uPVC window to the front elevation and an electric towel radiator.
Outside
To the front, there is a private driveway with a useful carport which provides covered off-road parking, gated access to the rear garden, external lighting, is pre-wired for a potential EV charger and houses the air source heat pump.
The rear garden is attractively landscaped and arranged over two main tiers. The upper level features a decked seating area with an external power point, lighting and a cold-water tap. Steps lead down to a lower tier, laid to artificial lawn with a gravelled section and tiered planting beds, creating a superb space for both relaxing and entertaining. There is also a useful shed equipped with power and lighting.
Viewing is essential for this high specification, spacious family home and it's rural yet commutable setting to be fully appreciated. Early appointments are recommended to avoid disappointment.
Location
Bliss Gate is a small hamlet in north Worcestershire, near to the Wyre Forest and the villages of Rock, which has a Church and village hall, and Far Forest with a public house, primary school, shop with a post office and two churches. The hamlet enjoys beautiful countryside surroundings with a variety of scenic walks yet remains conveniently positioned for local amenities and for commuting. The Georgian riverside town of Bewdley lies approximately 4 miles away with further road links towards Kidderminster and Birmingham, providing access to the M5, M6, M40 and M42. Birmingham International Airport is approximately 1 hour away and Kidderminster’s main line railway station offers regular services to Worcester, Malvern, Birmingham and London. To the west, the market towns of Cleobury Mortimer and Ludlow are also easily reached by road.
Schooling
Bewdley is fortunate to benefit from two primary schools and a high school, all rated as Good by Ofsted in their most recent inspections. The independent sector is also well catered for locally with a fine selection of schools available nearby in Kidderminster, Chaddesley Corbett, Abberley, Bromsgrove and Worcester.
Tenure
Freehold
Services
Mains electricity, water and drainage. Heating provided by air source heat pump and hot water solar panels.
Local Authority
Wyre Forest District Council
Council Tax
Band G


